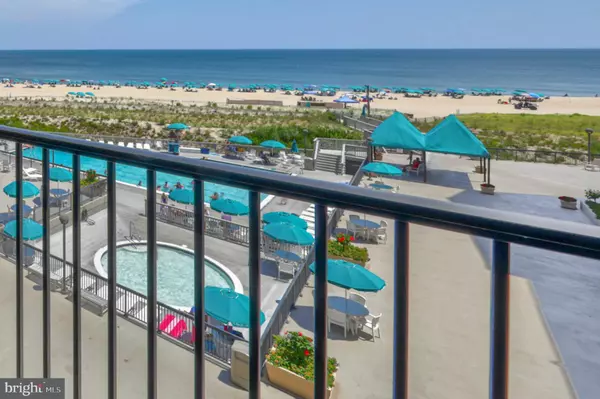602 HARBOUR HOUSE RD #602 Bethany Beach, DE 19930
UPDATED:
11/19/2024 07:21 PM
Key Details
Property Type Condo
Sub Type Condo/Co-op
Listing Status Active
Purchase Type For Sale
Square Footage 1,060 sqft
Price per Sqft $1,056
Subdivision Sea Colony East
MLS Listing ID DESU2057234
Style Coastal,Unit/Flat
Bedrooms 3
Full Baths 2
Condo Fees $2,572/qua
HOA Fees $725/qua
HOA Y/N Y
Abv Grd Liv Area 1,060
Originating Board BRIGHT
Land Lease Amount 2000.0
Land Lease Frequency Annually
Year Built 1979
Annual Tax Amount $1,287
Tax Year 2023
Property Description
Location
State DE
County Sussex
Area Baltimore Hundred (31001)
Zoning AR-1
Rooms
Main Level Bedrooms 3
Interior
Hot Water Electric
Heating Central
Cooling Central A/C
Inclusions Furnishings & Accessories
Fireplace N
Heat Source Electric
Laundry Washer In Unit, Dryer In Unit
Exterior
Amenities Available Basketball Courts, Beach, Bike Trail, Cable, Elevator, Exercise Room, Fitness Center, Gated Community, Jog/Walk Path, Hot tub, Meeting Room, Pool - Indoor, Pool - Outdoor, Sauna, Security, Swimming Pool, Tennis - Indoor, Tennis Courts, Tot Lots/Playground, Transportation Service, Water/Lake Privileges
Water Access Y
Accessibility Elevator, Level Entry - Main, No Stairs
Garage N
Building
Story 1
Unit Features Hi-Rise 9+ Floors
Sewer Public Sewer
Water Public
Architectural Style Coastal, Unit/Flat
Level or Stories 1
Additional Building Above Grade, Below Grade
New Construction N
Schools
School District Indian River
Others
Pets Allowed Y
HOA Fee Include All Ground Fee,Cable TV,Common Area Maintenance,Ext Bldg Maint,High Speed Internet,Insurance,Lawn Maintenance,Management,Pool(s),Recreation Facility,Reserve Funds,Security Gate,Sauna,Trash,Water
Senior Community No
Tax ID 134-17.00-56.06-602
Ownership Land Lease
Security Features 24 hour security
Acceptable Financing Cash, Conventional
Listing Terms Cash, Conventional
Financing Cash,Conventional
Special Listing Condition Standard
Pets Description Dogs OK, Cats OK





