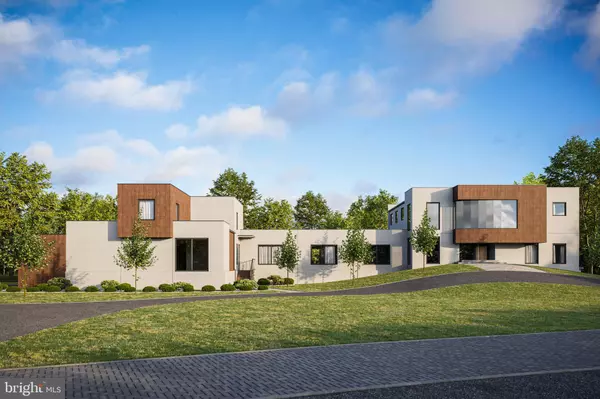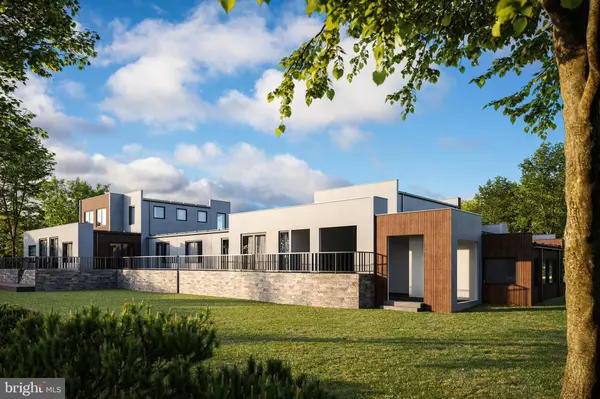114 LAMBERT DR Princeton, NJ 08540
UPDATED:
09/03/2024 08:34 PM
Key Details
Property Type Single Family Home
Sub Type Detached
Listing Status Active
Purchase Type For Sale
Square Footage 7,500 sqft
Price per Sqft $465
Subdivision Western
MLS Listing ID NJME2042310
Style Contemporary
Bedrooms 7
Full Baths 7
Half Baths 1
HOA Y/N N
Abv Grd Liv Area 7,500
Originating Board BRIGHT
Year Built 2024
Annual Tax Amount $17,587
Tax Year 2023
Lot Size 3.290 Acres
Acres 3.29
Lot Dimensions 0.00 x 0.00
Property Description
Location
State NJ
County Mercer
Area Princeton (21114)
Zoning R1
Rooms
Other Rooms Living Room, Dining Room, Primary Bedroom, Sitting Room, Bedroom 2, Bedroom 3, Bedroom 4, Kitchen, Family Room, In-Law/auPair/Suite, Laundry, Mud Room, Other, Office, Media Room, Bathroom 1, Bonus Room, Conservatory Room, Primary Bathroom, Full Bath, Half Bath
Basement Partial, Poured Concrete
Main Level Bedrooms 3
Interior
Interior Features 2nd Kitchen, Built-Ins, Entry Level Bedroom, Floor Plan - Open, Flat, Kitchen - Gourmet, Kitchen - Island, Kitchen - Eat-In, Kitchen - Efficiency, Pantry, Primary Bath(s), Recessed Lighting, Skylight(s), Soaking Tub, Walk-in Closet(s)
Hot Water Natural Gas
Heating Forced Air, Radiant
Cooling Central A/C, Multi Units
Flooring Engineered Wood, Tile/Brick
Fireplaces Number 1
Fireplaces Type Gas/Propane, Double Sided
Fireplace Y
Heat Source Natural Gas
Laundry Main Floor, Upper Floor, Hookup
Exterior
Garage Additional Storage Area, Garage - Side Entry, Garage Door Opener, Inside Access
Garage Spaces 3.0
Waterfront N
Water Access N
View Trees/Woods, Canal
Accessibility None
Attached Garage 3
Total Parking Spaces 3
Garage Y
Building
Story 2
Foundation Crawl Space, Slab
Sewer Public Sewer
Water Public
Architectural Style Contemporary
Level or Stories 2
Additional Building Above Grade, Below Grade
Structure Type 9'+ Ceilings
New Construction N
Schools
Elementary Schools Johnson Park
Middle Schools J Witherspoon
High Schools Princeton
School District Princeton Regional Schools
Others
Senior Community No
Tax ID 14-08101-00015
Ownership Fee Simple
SqFt Source Assessor
Special Listing Condition Standard





