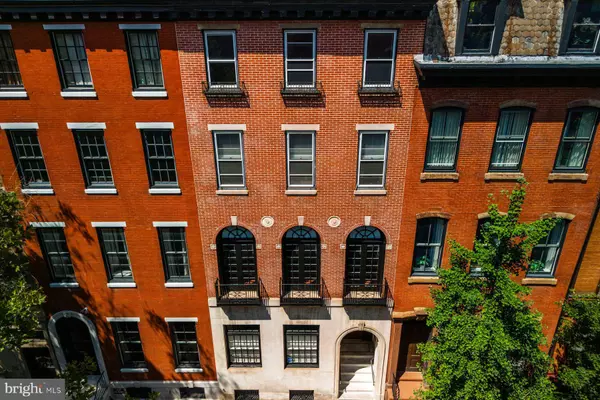1915 SPRUCE ST Philadelphia, PA 19103
UPDATED:
10/12/2024 06:51 PM
Key Details
Property Type Townhouse
Sub Type Interior Row/Townhouse
Listing Status Active
Purchase Type For Sale
Square Footage 5,770 sqft
Price per Sqft $345
Subdivision Rittenhouse Square
MLS Listing ID PAPH2381656
Style Traditional,Colonial
Bedrooms 7
Full Baths 5
Half Baths 2
HOA Y/N N
Abv Grd Liv Area 5,770
Originating Board BRIGHT
Year Built 1750
Annual Tax Amount $25,983
Tax Year 2024
Lot Size 2,288 Sqft
Acres 0.05
Lot Dimensions 22.00 x 104.00
Property Description
Location
State PA
County Philadelphia
Area 19103 (19103)
Zoning RM4
Direction South
Rooms
Basement Interior Access, Outside Entrance, Poured Concrete, Side Entrance, Improved, Full
Main Level Bedrooms 1
Interior
Interior Features 2nd Kitchen, Built-Ins, Formal/Separate Dining Room, Floor Plan - Traditional, Primary Bath(s), Skylight(s)
Hot Water Natural Gas
Heating Hot Water
Cooling Central A/C
Fireplaces Number 3
Fireplaces Type Non-Functioning, Mantel(s), Marble
Inclusions All appliances as shown. Large screen projector and movie style chairs can also be included.
Equipment Commercial Range, Dishwasher, Dryer, Freezer, Refrigerator, Six Burner Stove, Stainless Steel Appliances, Washer, Oven/Range - Electric, Range Hood
Fireplace Y
Appliance Commercial Range, Dishwasher, Dryer, Freezer, Refrigerator, Six Burner Stove, Stainless Steel Appliances, Washer, Oven/Range - Electric, Range Hood
Heat Source Natural Gas
Laundry Lower Floor, Upper Floor
Exterior
Exterior Feature Balconies- Multiple, Terrace, Deck(s)
Garage Garage - Rear Entry, Garage Door Opener, Oversized
Garage Spaces 2.0
Waterfront N
Water Access N
View City
Accessibility 2+ Access Exits
Porch Balconies- Multiple, Terrace, Deck(s)
Attached Garage 2
Total Parking Spaces 2
Garage Y
Building
Story 4.5
Foundation Stone
Sewer Public Sewer
Water Public
Architectural Style Traditional, Colonial
Level or Stories 4.5
Additional Building Above Grade, Below Grade
New Construction N
Schools
Elementary Schools Greenfield Albert
School District The School District Of Philadelphia
Others
Senior Community No
Tax ID 082135705
Ownership Fee Simple
SqFt Source Assessor
Security Features Security System
Special Listing Condition Standard





