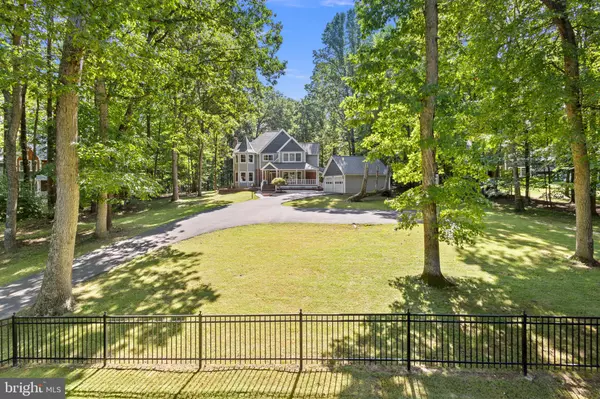7920 WARFIELD RD Gaithersburg, MD 20882
UPDATED:
11/22/2024 03:12 PM
Key Details
Property Type Single Family Home
Sub Type Detached
Listing Status Pending
Purchase Type For Sale
Square Footage 4,098 sqft
Price per Sqft $240
Subdivision Goshen Estates
MLS Listing ID MDMC2145796
Style Colonial,Victorian
Bedrooms 4
Full Baths 4
Half Baths 1
HOA Y/N N
Abv Grd Liv Area 3,398
Originating Board BRIGHT
Year Built 1987
Annual Tax Amount $8,670
Tax Year 2024
Lot Size 0.844 Acres
Acres 0.84
Property Description
Nestled on nearly an acre of tranquil woodlands, this stunning residence offers a serene escape from the hustle and bustle of D.C. living. As you approach through the private electric-gated driveway, the charming Victorian-styled turret and inviting wrap-around covered porch set the stage for the elegance within.
Step inside to be greeted by a grand two-story foyer with gleaming hardwood floors that flow seamlessly throughout the home. The gourmet kitchen is a culinary masterpiece, featuring a large island, high-end cabinetry, stainless steel appliances, and an adjoining breakfast room. From here, step out onto a beautifully hardscaped patio, where you can enjoy the expansive, fenced-in backyard and watch deer roam through the lush woods year-round.
On the main floor, the dining room dazzles under a Swarovski crystal chandelier, while the adjoining covered porch invites a flood of natural light to further elevate its luxurious ambiance. The living room, with its impressive bay window, offers picturesque views of the front yard, while the family room provides a cozy retreat with a wood-burning (or gas) fireplace. The light-filled office features two built-in bookshelves.
Upstairs, hardwood floors lead to four spacious bedrooms and three recently updated bathrooms. The owner’s suite is a true sanctuary, overlooking the serene backyard and featuring a luxurious bathroom with double vanity sinks, a shower with dual heads and a bench, and a soaking tub with a jetted jacuzzi for ultimate relaxation.
The fully finished basement is perfect for entertaining, offering a wet bar, in-ceiling speakers, a full bathroom, and recently installed luxury vinyl flooring. A bonus room provides flexibility for an additional home office or extra storage. Outside, the home provides ample parking space in front, with a shed for additional storage in the backyard.
Additional features include a central vacuum system, water softener system, and generator hookup. Conveniently located just minutes from shopping, dining, and entertainment, with easy access to major commuter routes, including 270, 200, and the Shady Grove Metro Station, this meticulously maintained home is the epitome of luxury and convenience. Schedule your appointment today and experience this exceptional property for yourself!
Location
State MD
County Montgomery
Zoning R200
Rooms
Basement Full, Fully Finished, Heated, Improved, Interior Access, Sump Pump
Interior
Interior Features Bar, Breakfast Area, Built-Ins, Ceiling Fan(s), Central Vacuum, Chair Railings, Crown Moldings, Curved Staircase, Dining Area, Formal/Separate Dining Room, Kitchen - Island, Pantry, Bathroom - Soaking Tub, Bathroom - Stall Shower, Upgraded Countertops, Walk-in Closet(s), Water Treat System, Wet/Dry Bar, WhirlPool/HotTub, Window Treatments
Hot Water Electric
Heating Heat Pump(s), Zoned
Cooling Central A/C
Flooring Hardwood, Tile/Brick, Ceramic Tile
Fireplaces Number 1
Fireplaces Type Brick, Wood
Equipment Built-In Microwave, Central Vacuum, Cooktop, Dishwasher, Disposal, Dryer - Front Loading, Dryer - Electric, Exhaust Fan, Extra Refrigerator/Freezer, Freezer, Humidifier, Icemaker, Microwave, Oven - Double, Oven - Wall, Oven/Range - Electric, Range Hood, Refrigerator, Stainless Steel Appliances, Stove, Washer, Washer - Front Loading, Washer/Dryer Stacked, Water Conditioner - Owned, Water Heater
Fireplace Y
Window Features Double Hung,Sliding,Storm,Transom,Bay/Bow,Double Pane
Appliance Built-In Microwave, Central Vacuum, Cooktop, Dishwasher, Disposal, Dryer - Front Loading, Dryer - Electric, Exhaust Fan, Extra Refrigerator/Freezer, Freezer, Humidifier, Icemaker, Microwave, Oven - Double, Oven - Wall, Oven/Range - Electric, Range Hood, Refrigerator, Stainless Steel Appliances, Stove, Washer, Washer - Front Loading, Washer/Dryer Stacked, Water Conditioner - Owned, Water Heater
Heat Source Electric
Laundry Main Floor
Exterior
Exterior Feature Breezeway, Patio(s), Porch(es), Wrap Around
Garage Garage - Front Entry, Garage Door Opener, Oversized, Additional Storage Area
Garage Spaces 2.0
Utilities Available Electric Available
Waterfront N
Water Access N
Accessibility 32\"+ wide Doors
Porch Breezeway, Patio(s), Porch(es), Wrap Around
Total Parking Spaces 2
Garage Y
Building
Story 3
Foundation Concrete Perimeter
Sewer On Site Septic
Water Well
Architectural Style Colonial, Victorian
Level or Stories 3
Additional Building Above Grade, Below Grade
Structure Type Dry Wall,9'+ Ceilings
New Construction N
Schools
School District Montgomery County Public Schools
Others
Senior Community No
Tax ID 160102547495
Ownership Fee Simple
SqFt Source Assessor
Security Features Main Entrance Lock,Security Gate,Security System,Smoke Detector
Acceptable Financing Cash, Conventional, FHA, Negotiable
Listing Terms Cash, Conventional, FHA, Negotiable
Financing Cash,Conventional,FHA,Negotiable
Special Listing Condition Standard





