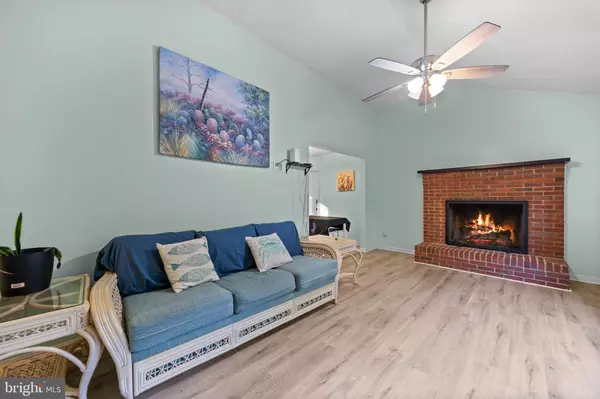12495 CATALINA DR Lusby, MD 20657
UPDATED:
10/09/2024 03:54 PM
Key Details
Property Type Single Family Home
Sub Type Detached
Listing Status Under Contract
Purchase Type For Sale
Square Footage 2,504 sqft
Price per Sqft $145
Subdivision Chesapeake Ranch Estates
MLS Listing ID MDCA2017546
Style Split Level
Bedrooms 4
Full Baths 3
HOA Fees $500/ann
HOA Y/N Y
Abv Grd Liv Area 1,956
Originating Board BRIGHT
Year Built 1993
Annual Tax Amount $2,895
Tax Year 2024
Lot Size 10,890 Sqft
Acres 0.25
Property Description
Roof replaced in 2023.
House has leased solar panels. Please contact co-lister for info on solar panels.
Location
State MD
County Calvert
Zoning RES
Rooms
Other Rooms Storage Room
Basement Walkout Stairs, Side Entrance, Fully Finished
Interior
Hot Water Electric
Heating Heat Pump(s)
Cooling Ceiling Fan(s), Central A/C
Fireplaces Number 1
Equipment Dishwasher, Dryer, Microwave, Oven/Range - Electric, Refrigerator, Stainless Steel Appliances, Stove, Washer
Fireplace Y
Appliance Dishwasher, Dryer, Microwave, Oven/Range - Electric, Refrigerator, Stainless Steel Appliances, Stove, Washer
Heat Source Electric, Solar
Exterior
Garage Garage - Front Entry
Garage Spaces 1.0
Fence Privacy, Wood
Amenities Available Beach, Boat Ramp, Boat Dock/Slip, Tot Lots/Playground
Waterfront N
Water Access N
Roof Type Composite,Shingle
Accessibility None
Attached Garage 1
Total Parking Spaces 1
Garage Y
Building
Lot Description Backs to Trees, Cleared, Corner, Level, Premium, Private, Rear Yard
Story 4
Foundation Slab
Sewer On Site Septic
Water Community
Architectural Style Split Level
Level or Stories 4
Additional Building Above Grade, Below Grade
New Construction N
Schools
School District Calvert County Public Schools
Others
HOA Fee Include Snow Removal
Senior Community No
Tax ID 0501107127
Ownership Fee Simple
SqFt Source Estimated
Acceptable Financing Cash, Conventional, FHA, VA
Listing Terms Cash, Conventional, FHA, VA
Financing Cash,Conventional,FHA,VA
Special Listing Condition Standard





