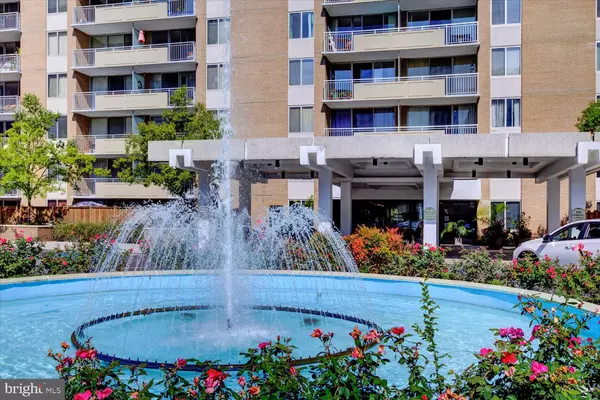3001 VEAZEY TER NW #213 Washington, DC 20008
UPDATED:
10/14/2024 02:47 PM
Key Details
Property Type Condo
Sub Type Condo/Co-op
Listing Status Under Contract
Purchase Type For Sale
Square Footage 1,032 sqft
Price per Sqft $328
Subdivision Forest Hills
MLS Listing ID DCDC2159074
Style Contemporary
Bedrooms 1
Full Baths 1
Condo Fees $1,089/mo
HOA Y/N N
Abv Grd Liv Area 1,032
Originating Board BRIGHT
Year Built 1967
Tax Year 2024
Property Description
A perfect location with metro at your door step and direct covered access to grocery store and pharmacy. Building boasts on site management and substantial reservers. Pool, gym, sauna, library, event room, and guest parking. Fee includes all utilities, taxes, management and engineering staff, reserves, additional storage, and garage parking space #199. No underlying mortgage! Emotional support pets only.
Location
State DC
County Washington
Zoning R
Rooms
Main Level Bedrooms 1
Interior
Interior Features Floor Plan - Open
Hot Water Instant Hot Water, Electric
Heating Energy Star Heating System
Cooling Multi Units
Equipment Stove, Refrigerator, Dishwasher, Disposal
Fireplace N
Window Features ENERGY STAR Qualified
Appliance Stove, Refrigerator, Dishwasher, Disposal
Heat Source Electric
Exterior
Garage Covered Parking, Garage Door Opener, Underground
Garage Spaces 1.0
Utilities Available Natural Gas Available, Electric Available
Amenities Available Pool - Outdoor, Library, Fitness Center, Party Room, Club House, Elevator, Laundry Facilities, Reserved/Assigned Parking, Sauna, Security, Swimming Pool, Concierge
Waterfront N
Water Access N
Roof Type Unknown
Accessibility 36\"+ wide Halls
Attached Garage 1
Total Parking Spaces 1
Garage Y
Building
Story 1
Unit Features Hi-Rise 9+ Floors
Sewer Public Hook/Up Avail
Water Public
Architectural Style Contemporary
Level or Stories 1
Additional Building Above Grade, Below Grade
Structure Type 9'+ Ceilings,High
New Construction N
Schools
School District District Of Columbia Public Schools
Others
Pets Allowed Y
HOA Fee Include All Ground Fee,Air Conditioning,Fiber Optics Available,Laundry,Parking Fee,Lawn Maintenance,Reserve Funds,Pool(s),Sauna,Sewer,Taxes,Trash,Water,Heat
Senior Community No
Tax ID 2049//0804
Ownership Cooperative
Special Listing Condition Standard
Pets Description Case by Case Basis





