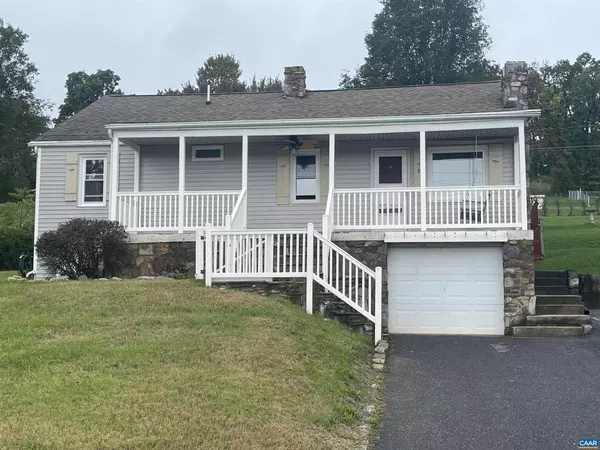61 MONTGOMERY RD Staunton, VA 24401
UPDATED:
11/20/2024 06:04 PM
Key Details
Property Type Single Family Home
Sub Type Detached
Listing Status Active
Purchase Type For Sale
Square Footage 1,621 sqft
Price per Sqft $123
Subdivision None Available
MLS Listing ID 657206
Style Other
Bedrooms 2
Full Baths 2
Half Baths 1
HOA Y/N N
Abv Grd Liv Area 1,621
Originating Board CAAR
Year Built 1955
Annual Tax Amount $1,204
Tax Year 2024
Lot Size 9,583 Sqft
Acres 0.22
Property Description
Location
State VA
County Augusta
Zoning R
Rooms
Other Rooms Living Room, Dining Room, Kitchen, Great Room, Loft, Full Bath, Half Bath, Additional Bedroom
Basement Outside Entrance, Partial
Main Level Bedrooms 2
Interior
Interior Features Entry Level Bedroom
Heating Central
Cooling Central A/C
Fireplace N
Exterior
Accessibility None
Garage N
Building
Story 1.5
Foundation Block
Sewer Public Sewer
Water Public
Architectural Style Other
Level or Stories 1.5
Additional Building Above Grade, Below Grade
New Construction N
Schools
Elementary Schools Riverheads
High Schools Riverheads
School District Augusta County Public Schools
Others
Ownership Other
Special Listing Condition Standard





