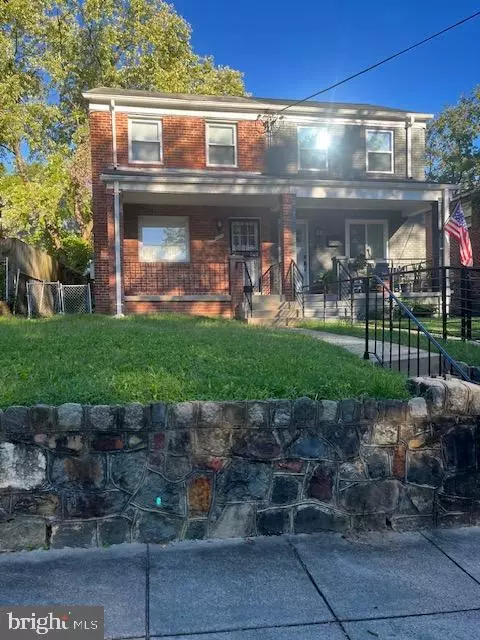1134 BRANCH AVE SE Washington, DC 20019
UPDATED:
10/11/2024 03:53 PM
Key Details
Property Type Single Family Home, Townhouse
Sub Type Twin/Semi-Detached
Listing Status Active
Purchase Type For Sale
Square Footage 1,184 sqft
Price per Sqft $363
Subdivision Hillcrest
MLS Listing ID DCDC2162638
Style Federal
Bedrooms 3
Full Baths 1
Half Baths 1
HOA Y/N N
Abv Grd Liv Area 864
Originating Board BRIGHT
Year Built 1960
Annual Tax Amount $2,469
Tax Year 2023
Lot Size 1,360 Sqft
Acres 0.03
Property Description
" Add your own loving touch to make this the home of your dreams. "
Shopping Center at Branch and Pennsylvania Avenue SE with Planet Fitness. Close proximity to Fort Dupont Park and Trail and the Maryland line.
Location
State DC
County Washington
Zoning R2
Rooms
Basement Daylight, Full, Connecting Stairway, Front Entrance, Full, Outside Entrance, Rear Entrance, Windows, Fully Finished, Heated, Improved, Shelving
Interior
Interior Features Attic, Bathroom - Tub Shower, Ceiling Fan(s), Formal/Separate Dining Room, Window Treatments, Wood Floors
Hot Water Electric
Heating Forced Air
Cooling Central A/C
Flooring Hardwood
Equipment Built-In Range, Cooktop, Disposal, Oven/Range - Gas, Range Hood, Refrigerator, Washer
Fireplace N
Window Features Screens,Storm
Appliance Built-In Range, Cooktop, Disposal, Oven/Range - Gas, Range Hood, Refrigerator, Washer
Heat Source Natural Gas
Laundry Basement
Exterior
Exterior Feature Porch(es), Brick
Fence Rear
Utilities Available Electric Available, Natural Gas Available, Water Available
Waterfront N
Water Access N
Accessibility Other
Porch Porch(es), Brick
Garage N
Building
Story 3
Foundation Brick/Mortar
Sewer Public Sewer
Water Public
Architectural Style Federal
Level or Stories 3
Additional Building Above Grade, Below Grade
New Construction N
Schools
Elementary Schools Randle Highlands
Middle Schools Sousa
High Schools Anacostia Senior
School District District Of Columbia Public Schools
Others
Pets Allowed Y
Senior Community No
Tax ID 5498//0109
Ownership Fee Simple
SqFt Source Assessor
Security Features Smoke Detector,Carbon Monoxide Detector(s)
Acceptable Financing Conventional, Cash, FHA, FHA 203(k), VA
Listing Terms Conventional, Cash, FHA, FHA 203(k), VA
Financing Conventional,Cash,FHA,FHA 203(k),VA
Special Listing Condition Standard
Pets Description No Pet Restrictions





