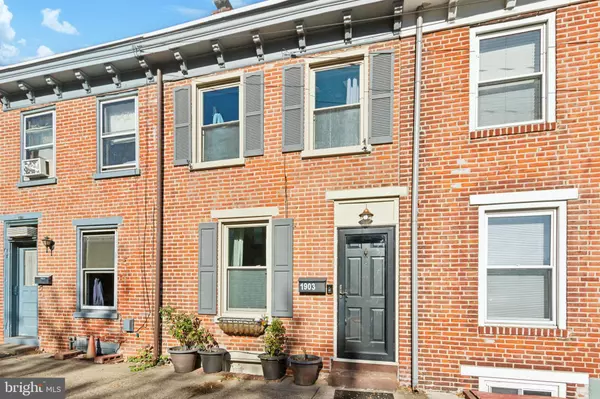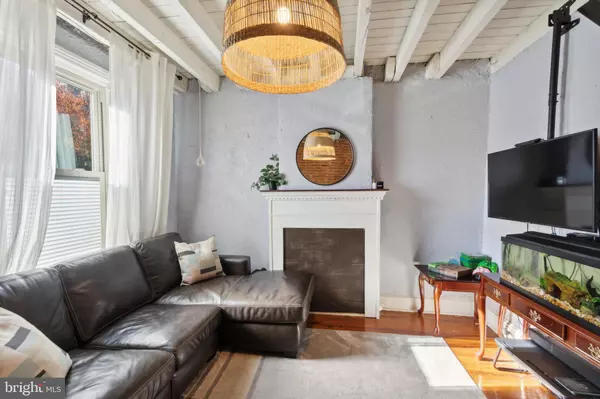1903 LOVERING AVE Wilmington, DE 19806
UPDATED:
11/21/2024 03:55 PM
Key Details
Property Type Townhouse
Sub Type Interior Row/Townhouse
Listing Status Under Contract
Purchase Type For Sale
Square Footage 990 sqft
Price per Sqft $323
Subdivision Wilm #12
MLS Listing ID DENC2070746
Style Traditional
Bedrooms 2
Full Baths 1
HOA Y/N N
Abv Grd Liv Area 990
Originating Board BRIGHT
Year Built 1875
Annual Tax Amount $2,592
Tax Year 2022
Lot Size 871 Sqft
Acres 0.02
Lot Dimensions 13.20 x 69.80
Property Description
The basement offers plenty of storage for all your needs. Updates include newer windows, a custom front door, newer furnace, A/C and water heater, and a new flat roof over the kitchen & morning room. This home is walkable to Trolley Square, Rockford Park, Brandywine Park, Brandywine Zoo and is a quick commute to all that the area has to offer. You will not want to miss this one!
Location
State DE
County New Castle
Area Wilmington (30906)
Zoning 26R-3
Rooms
Other Rooms Living Room, Dining Room, Primary Bedroom, Bedroom 2, Kitchen, Breakfast Room, Loft, Full Bath
Basement Unfinished
Interior
Interior Features Bathroom - Tub Shower, Built-Ins, Ceiling Fan(s), Exposed Beams, Floor Plan - Traditional, Formal/Separate Dining Room, Kitchen - Eat-In, Wood Floors
Hot Water Electric
Heating Hot Water
Cooling Central A/C
Flooring Hardwood
Inclusions washer, dryer, refrigerator (all in "as-is" condition)
Equipment Built-In Microwave, Stove, Oven/Range - Gas, Washer, Dryer
Fireplace N
Appliance Built-In Microwave, Stove, Oven/Range - Gas, Washer, Dryer
Heat Source Natural Gas
Laundry Basement
Exterior
Exterior Feature Patio(s)
Fence Wood
Waterfront N
Water Access N
Accessibility None
Porch Patio(s)
Garage N
Building
Story 2
Foundation Stone
Sewer Public Sewer
Water Public
Architectural Style Traditional
Level or Stories 2
Additional Building Above Grade, Below Grade
New Construction N
Schools
School District Red Clay Consolidated
Others
Senior Community No
Tax ID 26-013.20-151
Ownership Fee Simple
SqFt Source Assessor
Acceptable Financing Cash, Conventional, FHA, VA
Listing Terms Cash, Conventional, FHA, VA
Financing Cash,Conventional,FHA,VA
Special Listing Condition Standard





