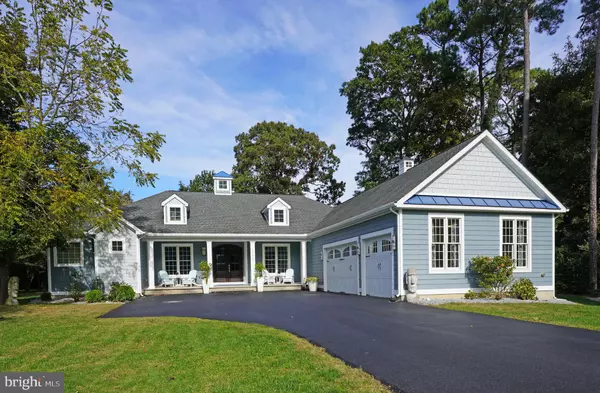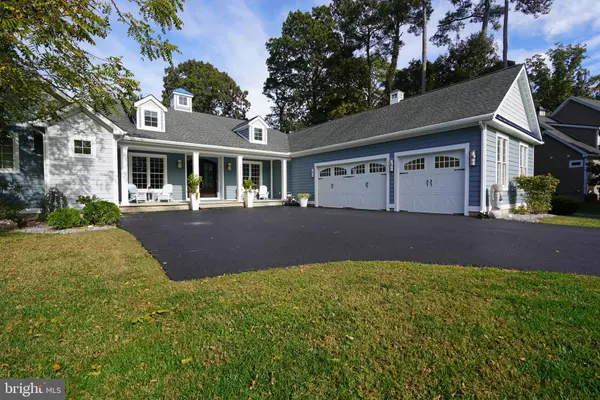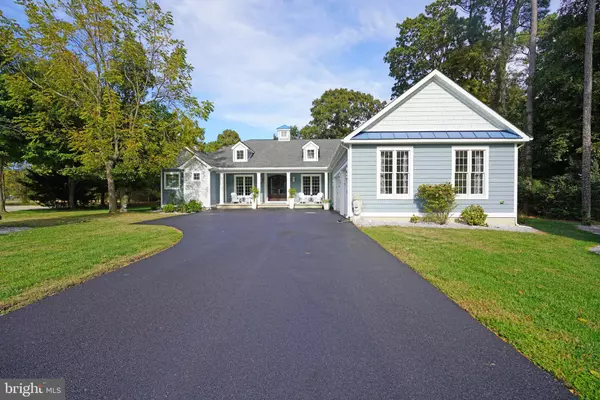35467 RED TAIL RD Lewes, DE 19958
UPDATED:
11/18/2024 08:00 PM
Key Details
Property Type Single Family Home
Sub Type Detached
Listing Status Pending
Purchase Type For Sale
Square Footage 3,903 sqft
Price per Sqft $345
Subdivision Hawkseye
MLS Listing ID DESU2072986
Style Contemporary
Bedrooms 4
Full Baths 3
Half Baths 2
HOA Fees $1,486/ann
HOA Y/N Y
Abv Grd Liv Area 3,903
Originating Board BRIGHT
Year Built 2011
Annual Tax Amount $3,327
Tax Year 2024
Lot Size 0.600 Acres
Acres 0.6
Lot Dimensions 85.00 x 269.00
Property Description
Location
State DE
County Sussex
Area Lewes Rehoboth Hundred (31009)
Zoning AR-1
Rooms
Other Rooms Living Room, Dining Room, Primary Bedroom, Bedroom 2, Bedroom 3, Bedroom 4, Kitchen, Family Room, Foyer, Exercise Room, Laundry, Office, Bathroom 2, Bathroom 3, Primary Bathroom, Half Bath
Basement Partial, Unfinished, Walkout Stairs
Main Level Bedrooms 4
Interior
Interior Features Attic, Bathroom - Soaking Tub, Built-Ins, Ceiling Fan(s), Entry Level Bedroom, Floor Plan - Traditional, Formal/Separate Dining Room, Kitchen - Gourmet, Kitchen - Island, Primary Bath(s), Pantry, Upgraded Countertops, Walk-in Closet(s), Window Treatments, Bathroom - Walk-In Shower, Bathroom - Tub Shower
Hot Water Tankless, Electric
Heating Forced Air
Cooling Central A/C
Flooring Hardwood, Carpet, Ceramic Tile
Fireplaces Number 1
Fireplaces Type Gas/Propane
Inclusions Storage units in basement, 4 cement statues (2 in front of home, 2 in back).
Equipment Cooktop, Dishwasher, Disposal, Dryer, Exhaust Fan, Freezer, Microwave, Oven - Double, Oven - Wall, Range Hood, Refrigerator, Six Burner Stove, Stainless Steel Appliances, Washer, Water Heater - Tankless
Fireplace Y
Window Features Screens,Storm
Appliance Cooktop, Dishwasher, Disposal, Dryer, Exhaust Fan, Freezer, Microwave, Oven - Double, Oven - Wall, Range Hood, Refrigerator, Six Burner Stove, Stainless Steel Appliances, Washer, Water Heater - Tankless
Heat Source Geo-thermal, Electric
Exterior
Exterior Feature Porch(es), Patio(s)
Garage Garage - Side Entry, Garage Door Opener
Garage Spaces 9.0
Amenities Available Pool - Outdoor
Waterfront N
Water Access N
View Trees/Woods
Roof Type Architectural Shingle
Accessibility None
Porch Porch(es), Patio(s)
Attached Garage 3
Total Parking Spaces 9
Garage Y
Building
Lot Description Landscaping, Trees/Wooded
Story 1
Foundation Concrete Perimeter
Sewer Public Sewer
Water Public
Architectural Style Contemporary
Level or Stories 1
Additional Building Above Grade, Below Grade
Structure Type 9'+ Ceilings
New Construction N
Schools
School District Cape Henlopen
Others
HOA Fee Include Pool(s),Road Maintenance,Trash
Senior Community No
Tax ID 335-12.00-363.00
Ownership Fee Simple
SqFt Source Assessor
Acceptable Financing Cash, Conventional
Listing Terms Cash, Conventional
Financing Cash,Conventional
Special Listing Condition Standard





