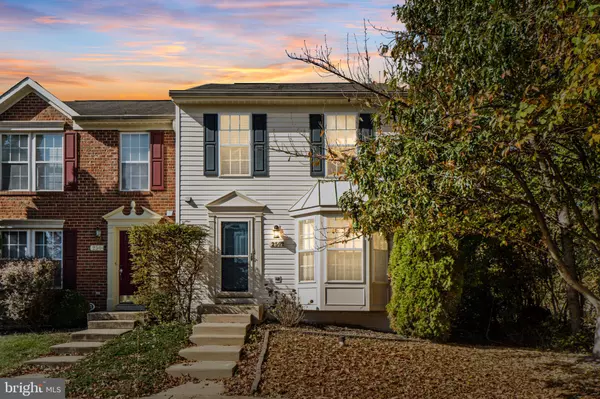2502 PINEY PASS WAY Odenton, MD 21113
UPDATED:
11/20/2024 08:31 PM
Key Details
Property Type Townhouse
Sub Type End of Row/Townhouse
Listing Status Pending
Purchase Type For Rent
Square Footage 1,532 sqft
Subdivision Piney Orchard
MLS Listing ID MDAA2098356
Style Colonial
Bedrooms 3
Full Baths 3
Half Baths 1
HOA Fees $210/qua
HOA Y/N Y
Abv Grd Liv Area 1,532
Originating Board BRIGHT
Year Built 2003
Lot Size 2,250 Sqft
Acres 0.05
Property Description
On the upper level, the spacious primary suite awaits, featuring vaulted ceilings, LVP flooring, and a custom walk-in closet. The en-suite bathroom provides a luxurious escape, complete with a jacuzzi tub, frameless shower, double vanity, and designer finishes. Two additional bedrooms share a beautifully updated bathroom with its own linen closet.
The basement level opens up with a large, versatile space that can serve as an additional family room, playroom, or entertainment area, along with a private office that can easily be adapted as a bedroom. This level also includes a full bathroom, a newer washer and dryer, and abundant storage options. Outside, enjoy a low-maintenance backyard with a paver patio, storage shed, and just the right amount of grass for outdoor activities.
This townhome has been crafted for comfort and style and it is assigned to top rated schools! Schedule your viewing today to experience all it has to offer!
Location
State MD
County Anne Arundel
Zoning DD
Rooms
Other Rooms Office
Basement Rear Entrance, Sump Pump, Fully Finished
Interior
Interior Features Kitchen - Island, Dining Area, Primary Bath(s), Upgraded Countertops, WhirlPool/HotTub, Floor Plan - Open
Hot Water Natural Gas
Heating Forced Air
Cooling Central A/C
Flooring Ceramic Tile, Luxury Vinyl Plank, Carpet
Equipment Dishwasher, Dryer, Exhaust Fan, Microwave, Disposal, Stove, Washer, Dryer - Front Loading, Oven - Single, Refrigerator, Washer - Front Loading, Water Heater
Furnishings No
Fireplace N
Appliance Dishwasher, Dryer, Exhaust Fan, Microwave, Disposal, Stove, Washer, Dryer - Front Loading, Oven - Single, Refrigerator, Washer - Front Loading, Water Heater
Heat Source Natural Gas
Laundry Basement
Exterior
Parking On Site 2
Waterfront N
Water Access N
Roof Type Asphalt
Accessibility None
Garage N
Building
Story 3
Foundation Slab
Sewer Public Sewer
Water Public
Architectural Style Colonial
Level or Stories 3
Additional Building Above Grade
New Construction N
Schools
Elementary Schools Four Seasons
Middle Schools Arundel
High Schools Arundel
School District Anne Arundel County Public Schools
Others
Pets Allowed N
Senior Community No
Tax ID 020457190214171
Ownership Other
SqFt Source Assessor





