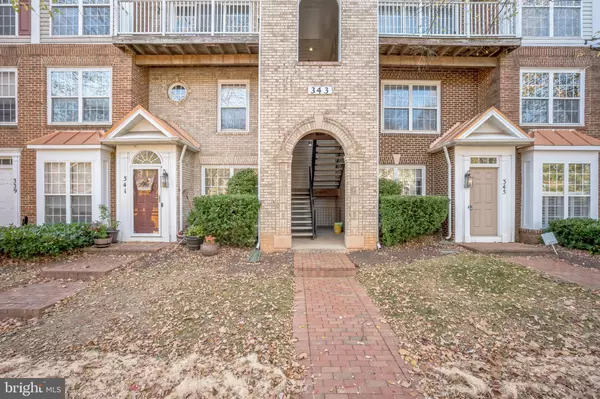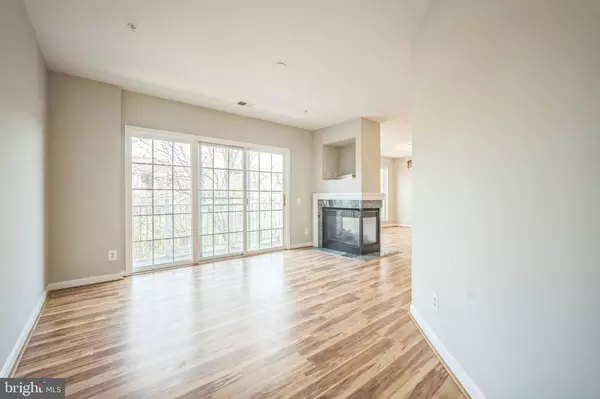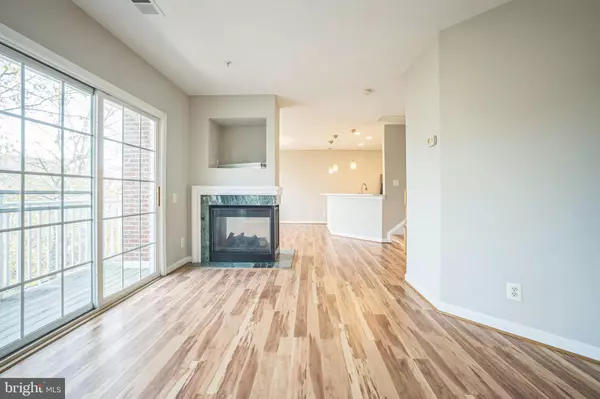343-A FALLSGROVE DR #43 Rockville, MD 20850
OPEN HOUSE
Sat Nov 23, 12:00pm - 2:00pm
UPDATED:
11/20/2024 04:35 PM
Key Details
Property Type Condo
Sub Type Condo/Co-op
Listing Status Active
Purchase Type For Sale
Square Footage 1,339 sqft
Price per Sqft $362
Subdivision Fallsgrove
MLS Listing ID MDMC2155086
Style Colonial
Bedrooms 2
Full Baths 2
Half Baths 1
Condo Fees $395/mo
HOA Y/N N
Abv Grd Liv Area 1,339
Originating Board BRIGHT
Year Built 2002
Annual Tax Amount $4,686
Tax Year 2024
Property Description
Upstairs, you’ll find two spacious bedrooms with vaulted ceilings, walk-in closets, and en-suite bathrooms, offering comfort and privacy. A convenient laundry room is also located on the upper level. This townhouse includes two assigned parking spaces and is part of a vibrant community with fantastic amenities. Enjoy access to a fitness center, clubhouse, pool, and tot lot, all designed to enhance your lifestyle.
Situated just steps from the Fallsgrove Village Center, with convenient shopping and dining options anchored by Safeway, this home offers easy access to I-270, Rockville Town Center, and the Shady Grove Metro, making it an ideal location for both convenience and community. Don’t miss the chance to make this exceptional property your own!
Location
State MD
County Montgomery
Zoning RS
Rooms
Other Rooms Living Room, Primary Bedroom, Bedroom 2, Kitchen, Family Room, Foyer
Interior
Interior Features Kitchen - Table Space, Floor Plan - Open
Hot Water Electric
Heating Forced Air
Cooling Central A/C
Inclusions Stove/Range, Cooktop, Refrigerator w/ icemaker, Dishwasher, Disposer, Washer, Dryer, Video Doorbell, Fireplace Screen/Doors
Fireplace N
Heat Source Natural Gas
Laundry Has Laundry, Dryer In Unit, Washer In Unit
Exterior
Amenities Available Bike Trail, Club House, Common Grounds, Community Center, Exercise Room, Fax/Copying, Fitness Center, Jog/Walk Path, Meeting Room, Party Room, Picnic Area, Pool - Outdoor, Recreational Center, Tot Lots/Playground
Waterfront N
Water Access N
Accessibility None
Garage N
Building
Story 2
Foundation Slab
Sewer Public Sewer
Water Public
Architectural Style Colonial
Level or Stories 2
Additional Building Above Grade, Below Grade
New Construction N
Schools
Elementary Schools Ritchie Park
Middle Schools Julius West
High Schools Richard Montgomery
School District Montgomery County Public Schools
Others
Pets Allowed Y
HOA Fee Include Common Area Maintenance,Custodial Services Maintenance,Lawn Maintenance,Management,Insurance,Pool(s),Recreation Facility,Road Maintenance,Snow Removal,Sewer,Water
Senior Community No
Tax ID 160403375540
Ownership Condominium
Special Listing Condition Standard
Pets Description Case by Case Basis





