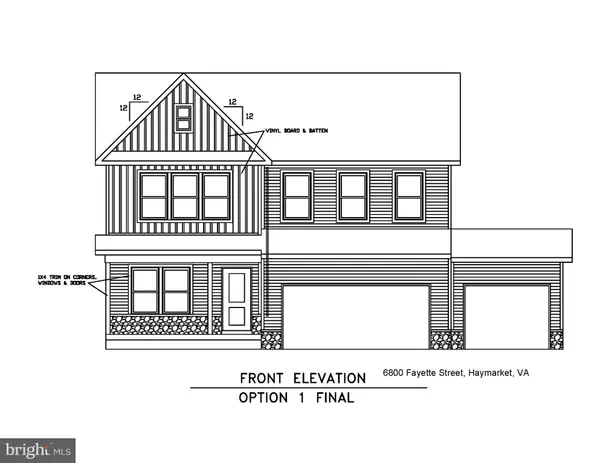6800 FAYETTE ST Haymarket, VA 20169
UPDATED:
11/21/2024 06:56 PM
Key Details
Property Type Single Family Home
Sub Type Detached
Listing Status Pending
Purchase Type For Sale
Square Footage 2,600 sqft
Price per Sqft $334
Subdivision Haymarket Town
MLS Listing ID VAPW2083032
Style Traditional
Bedrooms 4
Full Baths 2
Half Baths 1
HOA Y/N N
Abv Grd Liv Area 2,600
Originating Board BRIGHT
Tax Year 2024
Lot Size 0.281 Acres
Acres 0.28
Property Description
As you step through the doors of your brand new home, prepare to be enchanted by a home that promises to bloom into a masterpiece by February 2025. The traditional architecture pays homage to the rich history of Haymarket, while the interior is designed to cater to the comforts and desires of today’s discerning buyer.
This remarkable residence sits on a generous 12,240 square-foot lot and boasts four cozy bedrooms for restful nights and two and a half modern bathrooms. The heart of the home is the well-appointed kitchen, equipped with a gas stove, a functional island, lustrous quartz countertops, and a suite of stainless steel appliances. The open-plan layout allows the kitchen to flow effortlessly into the spacious family room, which offers an optional linear gas fireplace to elevate your living experience.
A study or living room off the foyer provides a flexible space for work or relaxation, and the promise of a deck off the kitchen invites you to envision summer barbecues overlooking the garden of your dreams. With an opportunity to make color selections and add personal touches, your input will turn this house into a home tailored just for you.
Situated with easy access to I-66 and Routes 15 and 29, your new home ensures a comfortable commute and a gateway to the wider region. Seize the chance to own not just a house but a lifestyle at 6800 Fayette Street.
Location
State VA
County Prince William
Zoning R4
Rooms
Basement Daylight, Partial, Full, Heated, Poured Concrete, Rear Entrance, Rough Bath Plumb, Space For Rooms, Sump Pump, Unfinished, Walkout Stairs
Interior
Hot Water Electric
Heating Forced Air
Cooling Central A/C
Fireplace N
Heat Source Natural Gas
Exterior
Garage Garage - Front Entry
Garage Spaces 3.0
Waterfront N
Water Access N
Roof Type Architectural Shingle
Accessibility Other
Attached Garage 3
Total Parking Spaces 3
Garage Y
Building
Story 3
Foundation Passive Radon Mitigation
Sewer Public Sewer
Water Public
Architectural Style Traditional
Level or Stories 3
Additional Building Above Grade, Below Grade
New Construction Y
Schools
School District Prince William County Public Schools
Others
Senior Community No
Tax ID 7297-88-4480
Ownership Fee Simple
SqFt Source Assessor
Special Listing Condition Standard



