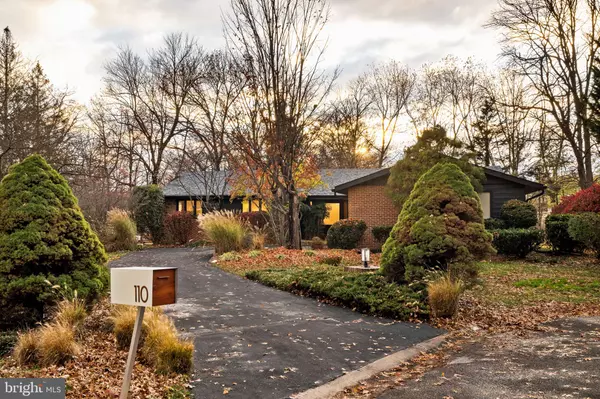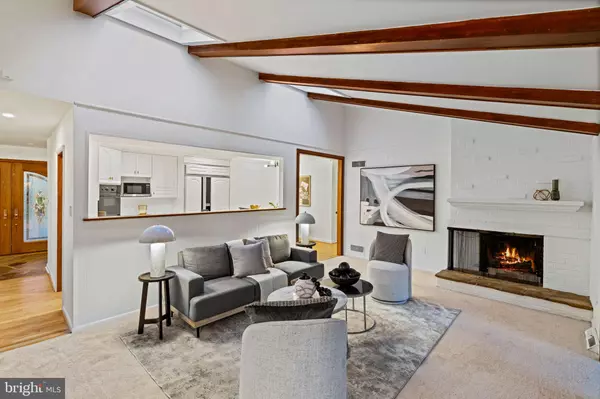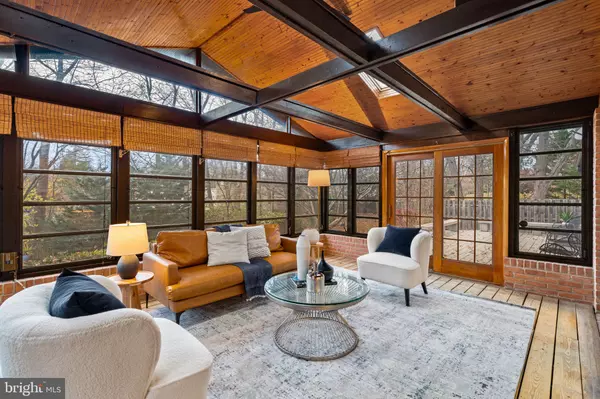110 E SUTTON PL Wilmington, DE 19810
OPEN HOUSE
Sun Nov 24, 1:00pm - 3:00pm
UPDATED:
11/23/2024 01:08 PM
Key Details
Property Type Single Family Home
Sub Type Detached
Listing Status Coming Soon
Purchase Type For Sale
Square Footage 2,525 sqft
Price per Sqft $275
Subdivision Sutton Place
MLS Listing ID DENC2072384
Style Mid-Century Modern,Ranch/Rambler
Bedrooms 4
Full Baths 2
Half Baths 1
HOA Y/N N
Abv Grd Liv Area 2,525
Originating Board BRIGHT
Year Built 1965
Annual Tax Amount $5,822
Tax Year 2024
Lot Size 0.430 Acres
Acres 0.43
Lot Dimensions 125.80 x 157.90
Property Description
Location
State DE
County New Castle
Area Brandywine (30901)
Zoning NC10
Rooms
Other Rooms Living Room, Dining Room, Primary Bedroom, Bedroom 2, Bedroom 3, Bedroom 4, Kitchen, Family Room, Basement, Foyer, Breakfast Room, Sun/Florida Room, Laundry
Basement Daylight, Partial, Drainage System, Fully Finished, Heated, Improved, Interior Access, Shelving, Space For Rooms, Sump Pump, Water Proofing System, Windows, Workshop
Main Level Bedrooms 4
Interior
Interior Features Bathroom - Soaking Tub, Bathroom - Tub Shower, Bathroom - Walk-In Shower, Breakfast Area, Built-Ins, Cedar Closet(s), Ceiling Fan(s), Exposed Beams, Entry Level Bedroom, Family Room Off Kitchen, Floor Plan - Open, Kitchen - Gourmet, Kitchen - Table Space, Pantry, Recessed Lighting, Skylight(s), Wine Storage, Wood Floors, Air Filter System
Hot Water Natural Gas
Cooling Central A/C, Energy Star Cooling System, Programmable Thermostat
Flooring Hardwood, Solid Hardwood, Ceramic Tile, Carpet
Fireplaces Number 1
Fireplaces Type Brick, Gas/Propane, Mantel(s), Screen, Stone, Wood
Inclusions Brand New Cub Cadet Riding Lawn Mower/Tractor, Sub Zero Refrigerator/Freezer, Thermador Double Wall Ovens, GE Monogram 6 Burner Gas Cooktop, Dacor Downdraft Range Hood, Bosch Dishwasher, Samsung Front Loading Washer & Dryer, Window Treatments, Basement Shelving & Dehumidifier, Garage Shelving. All inclusions convey in as-is condition.
Equipment Dishwasher, Disposal, Dryer - Front Loading, Dual Flush Toilets, Energy Efficient Appliances, Microwave, Oven - Double, Oven - Self Cleaning, Oven - Wall, Range Hood, Refrigerator, Six Burner Stove, Stainless Steel Appliances, Washer - Front Loading, Water Dispenser, Water Heater
Fireplace Y
Window Features Bay/Bow,Casement,Double Pane,Energy Efficient,ENERGY STAR Qualified,Insulated,Low-E,Screens,Skylights,Sliding,Storm
Appliance Dishwasher, Disposal, Dryer - Front Loading, Dual Flush Toilets, Energy Efficient Appliances, Microwave, Oven - Double, Oven - Self Cleaning, Oven - Wall, Range Hood, Refrigerator, Six Burner Stove, Stainless Steel Appliances, Washer - Front Loading, Water Dispenser, Water Heater
Heat Source Natural Gas
Laundry Main Floor
Exterior
Exterior Feature Deck(s), Porch(es), Enclosed
Garage Additional Storage Area, Covered Parking, Garage - Front Entry, Garage Door Opener, Inside Access, Oversized
Garage Spaces 8.0
Fence Privacy, Wood
Waterfront N
Water Access N
View Garden/Lawn
Roof Type Architectural Shingle,Pitched
Accessibility 2+ Access Exits, 32\"+ wide Doors, >84\" Garage Door, Level Entry - Main, Low Pile Carpeting, No Stairs
Porch Deck(s), Porch(es), Enclosed
Attached Garage 2
Total Parking Spaces 8
Garage Y
Building
Lot Description Backs to Trees, Front Yard, Landscaping, Level, Premium, Rear Yard, SideYard(s)
Story 1
Foundation Block
Sewer Private Sewer
Water Public
Architectural Style Mid-Century Modern, Ranch/Rambler
Level or Stories 1
Additional Building Above Grade, Below Grade
Structure Type Cathedral Ceilings,9'+ Ceilings,Dry Wall,Vaulted Ceilings,Wood Ceilings,Beamed Ceilings
New Construction N
Schools
Elementary Schools Forwood
Middle Schools Talley
High Schools Brandywine
School District Brandywine
Others
Senior Community No
Tax ID 06-068.00-058
Ownership Fee Simple
SqFt Source Assessor
Security Features Carbon Monoxide Detector(s),Security System,Smoke Detector
Special Listing Condition Standard





