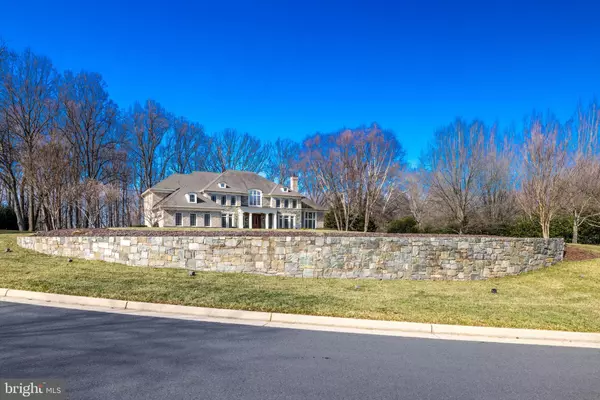11602 MEADOW RIDGE LN Great Falls, VA 22066
UPDATED:
02/26/2025 02:40 PM
Key Details
Property Type Single Family Home
Sub Type Detached
Listing Status Active
Purchase Type For Sale
Square Footage 8,500 sqft
Price per Sqft $311
Subdivision Meadows Of Great Falls
MLS Listing ID VAFX2220898
Style Traditional
Bedrooms 6
Full Baths 5
Half Baths 2
HOA Y/N N
Abv Grd Liv Area 6,000
Originating Board BRIGHT
Year Built 2003
Annual Tax Amount $24,064
Tax Year 2024
Lot Size 1.800 Acres
Acres 1.8
Property Sub-Type Detached
Property Description
Stepping through the brand-new striking mahogany double door, you are welcomed into a grand two-story foyer with a sweeping curved staircase. Hardwood flooring, ten-foot ceilings, wood doors, and elegant crown molding enhance the sophisticated atmosphere throughout the main level. A formal living room with a fireplace offers an inviting space for conversation. The dining room, illuminated by a beautiful chandelier, is ideal for hosting elegant dinners. A stunning conservatory with windows on three sides provides an additional room for an office, relaxation, or entertainment. The library, with custom built-in shelving and a double-door entry, serves as a refined workspace.
The spacious family room features a custom gas fireplace, a wall-mounted television, and large windows overlooking the beautifully landscaped backyard. The gourmet kitchen is a chef's dream, showcasing brand-new quartz countertops, extensive cabinetry, two sinks, and a butler's pantry with a wine refrigerator. The oversized center island provides additional seating, while high-end luxury appliances, including a Dacor double wall oven, a Sub-Zero refrigerator, and a Viking Series 7 professional gas cooktop, elevate the space. A breakfast room offers the perfect setting for casual dining, and the adjacent sunroom, with new 18-inch by 18-inch tile floors, is bathed in natural light and provides expansive views of the backyard. An oversized deck extends from the home, offering an ideal space for outdoor gatherings.
A large side-entry three-car garage with high ceilings provides convenient access to the home. Just inside, a well-appointed mudroom includes a walk-in closet, a pantry, and a separate laundry room with a sink, adding to the home's functionality.
The upper level primary suite is a true sanctuary, featuring a sitting area, fireplace, wall mounted television, and two large walk-in closets. The completely renovated primary bathroom exudes spa-like luxury with a two-sink vanity, gorgeous tile work, a walk-in glass shower, and a separate soaking tub. Additional bedrooms on this level include a second bedroom with a walk-in closet and an en-suite bathroom with a glass shower. The third and fourth bedrooms each have walk-in closets and share a beautifully renovated Jack and Jill bathroom with a glass shower. The fifth bedroom also includes a walk-in closet and a completely renovated private bathroom with a tub.
The lower level has been freshly painted and offers expansive spaces designed for entertainment and relaxation. A large open area includes a family room with fireplace and wall mounted television, game room, and bar. Additional features include a media room and a gym, as well as a guest bedroom with a renovated bathroom. Several large storage areas provide ample space for organization.
Come see all that this truly exceptional home has to offer!
Location
State VA
County Fairfax
Zoning 100
Rooms
Other Rooms Living Room, Dining Room, Primary Bedroom, Bedroom 2, Bedroom 3, Bedroom 4, Bedroom 5, Kitchen, Game Room, Family Room, Library, Foyer, Breakfast Room, Sun/Florida Room, Exercise Room, Laundry, Mud Room, Recreation Room, Storage Room, Utility Room, Media Room, Bedroom 6, Conservatory Room, Primary Bathroom, Full Bath, Half Bath
Basement Daylight, Full, Walkout Stairs, Interior Access, Outside Entrance, Rear Entrance
Interior
Interior Features Bathroom - Soaking Tub, Bathroom - Walk-In Shower, Breakfast Area, Built-Ins, Butlers Pantry, Carpet, Ceiling Fan(s), Crown Moldings, Curved Staircase, Kitchen - Island, Pantry, Recessed Lighting, Sprinkler System, Walk-in Closet(s), Wet/Dry Bar, Wood Floors
Hot Water Natural Gas
Heating Forced Air, Humidifier, Zoned
Cooling Central A/C, Ceiling Fan(s), Zoned
Flooring Hardwood, Carpet
Fireplaces Number 4
Fireplaces Type Gas/Propane
Equipment Cooktop, Dishwasher, Disposal, Humidifier, Icemaker, Microwave, Oven - Double, Oven - Wall, Refrigerator, Stainless Steel Appliances, Water Heater
Fireplace Y
Appliance Cooktop, Dishwasher, Disposal, Humidifier, Icemaker, Microwave, Oven - Double, Oven - Wall, Refrigerator, Stainless Steel Appliances, Water Heater
Heat Source Natural Gas
Laundry Main Floor
Exterior
Exterior Feature Deck(s)
Parking Features Garage - Side Entry, Garage Door Opener
Garage Spaces 3.0
Water Access N
Accessibility Other
Porch Deck(s)
Attached Garage 3
Total Parking Spaces 3
Garage Y
Building
Lot Description Landscaping
Story 3
Foundation Slab
Sewer Public Sewer
Water Public
Architectural Style Traditional
Level or Stories 3
Additional Building Above Grade, Below Grade
Structure Type 9'+ Ceilings,2 Story Ceilings,Tray Ceilings,Vaulted Ceilings
New Construction N
Schools
Elementary Schools Forestville
Middle Schools Cooper
High Schools Langley
School District Fairfax County Public Schools
Others
Senior Community No
Tax ID 0062 15 0007
Ownership Fee Simple
SqFt Source Assessor
Security Features Security System,Exterior Cameras
Special Listing Condition Standard




