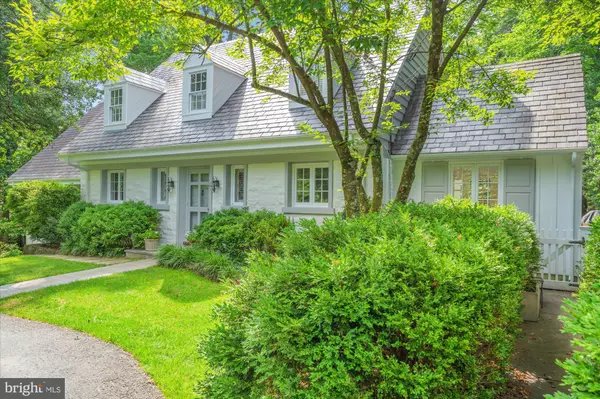8519 LONGFELLOW PL Chevy Chase, MD 20815
UPDATED:
Key Details
Property Type Single Family Home
Sub Type Detached
Listing Status Active
Purchase Type For Sale
Square Footage 4,039 sqft
Price per Sqft $568
Subdivision Chevy Chase Hills
MLS Listing ID MDMC2185570
Style Colonial
Bedrooms 5
Full Baths 4
Half Baths 1
HOA Y/N N
Abv Grd Liv Area 2,831
Year Built 1947
Annual Tax Amount $16,243
Tax Year 2024
Lot Size 0.452 Acres
Acres 0.45
Property Sub-Type Detached
Source BRIGHT
Property Description
Recent renovations include a stunning reimagining of the main-level primary suite, now featuring wide-plank wood floors, added windows, and a spa-inspired ensuite bath. A renovated powder room, new appliances and countertops in the eat-in kitchen, updated lighting and hardware throughout, new carpets and stair runners, and new gutters reflect the seller's meticulous attention to detail. Agents: please inquire for comprehensive list of upgrades.
The gracious main-level floor plan is designed for both everyday comfort and effortless entertaining. The large living room with newly added custom built-ins flows effortlessly between the formal dining room and sunroom which opens directly onto the patio, and a newly constructed IPE deck seamlessly connects the main-level primary suite to the sunroom from the outside—creating a true sense of indoor-outdoor flow. Newly installed HVAC systems now serve both the sunroom and dining room areas, ensuring year-round comfort. French doors from the kitchen open to a private patio—ideal for al fresco dining and entertaining.
Upstairs, the flexible layout offers additional bedrooms with a shared bath, plus a second primary suite with an ensuite bath and a large private sitting room.
The expansive lower level (1208 sq ft) offers impressive functionality and comfort, including a spacious fifth bedroom, full bathroom, and a large recreation room—perfect as a second family room, game room, or home theater. Custom built-ins on this level include an entire wall of sleek base cabinetry, dual built-in refrigerator and freezer drawers for entertaining, and a supplemental freezer in the storage area. A generous laundry room and two storage rooms complete the space, which connects directly to the surrounding patios.
Enjoy a bucolic setting just minutes from the shops and dining of Chevy Chase Lake and future Purple Line Metro access. This is a truly extraordinary offering that combines refined architecture, exceptional flow, and magazine-worthy outdoor living in one of the area's most desirable neighborhoods.
Location
State MD
County Montgomery
Zoning R90
Rooms
Basement Fully Finished
Main Level Bedrooms 1
Interior
Hot Water Natural Gas
Heating Forced Air
Cooling Central A/C
Fireplaces Number 1
Fireplace Y
Heat Source Natural Gas
Exterior
Water Access N
Roof Type Slate
Accessibility None
Garage N
Building
Story 3
Foundation Other
Sewer Public Sewer
Water Public
Architectural Style Colonial
Level or Stories 3
Additional Building Above Grade, Below Grade
New Construction N
Schools
School District Montgomery County Public Schools
Others
Senior Community No
Tax ID 160700467142
Ownership Fee Simple
SqFt Source Assessor
Special Listing Condition Standard




