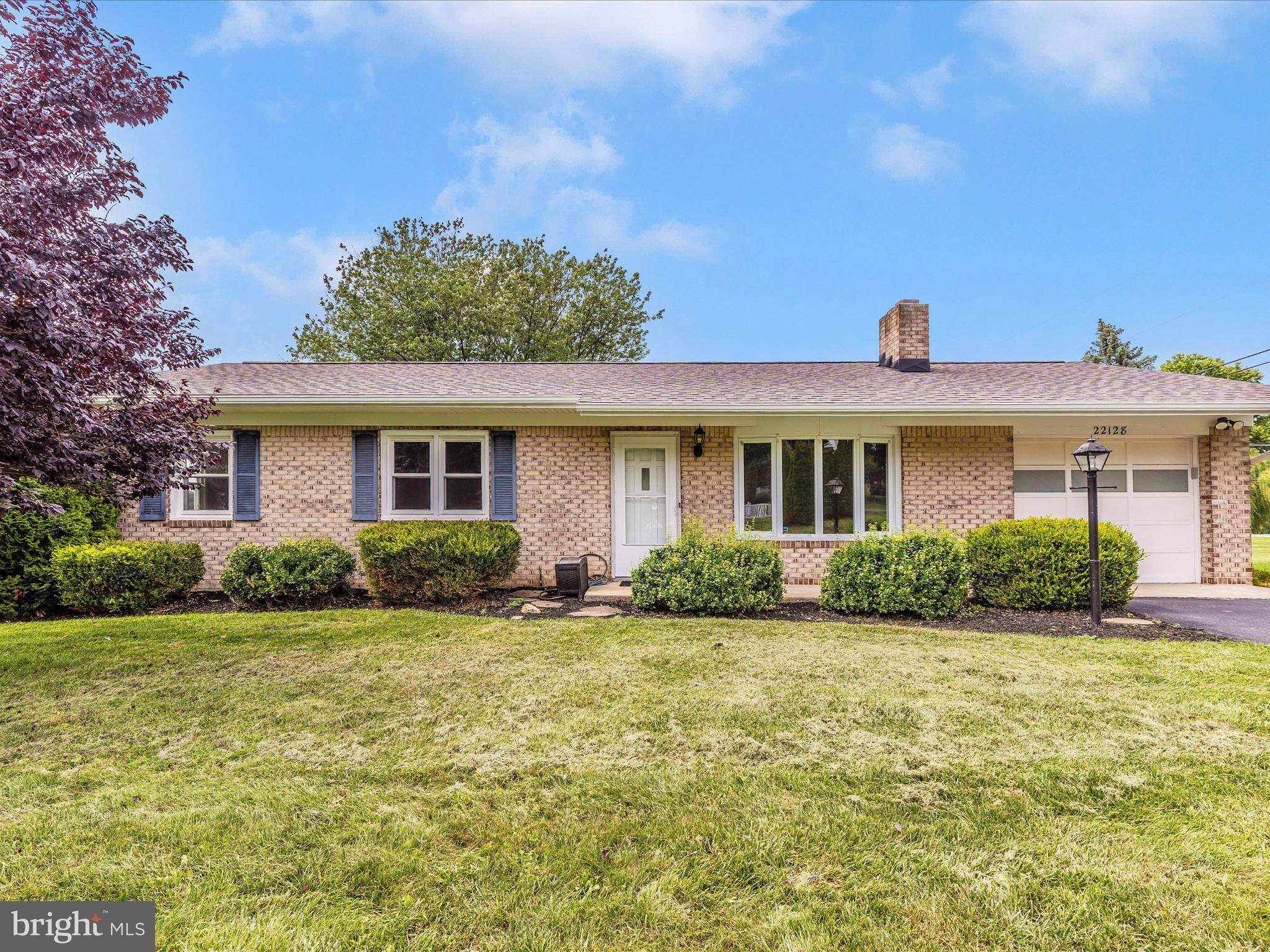22128 PIKESIDE DR Smithsburg, MD 21783
UPDATED:
Key Details
Property Type Single Family Home
Sub Type Detached
Listing Status Under Contract
Purchase Type For Sale
Square Footage 1,384 sqft
Price per Sqft $234
Subdivision Smithsburg
MLS Listing ID MDWA2029150
Style Ranch/Rambler
Bedrooms 3
Full Baths 2
HOA Y/N N
Abv Grd Liv Area 1,134
Year Built 1967
Available Date 2025-07-10
Annual Tax Amount $1,776
Tax Year 2024
Lot Size 0.270 Acres
Acres 0.27
Property Sub-Type Detached
Source BRIGHT
Property Description
Welcome to this beautiful 3-bedroom, 2-bathroom brick rancher located in the highly desirable Smithsburg School District. Nestled on a picturesque ¼-acre lot, this home offers a perfect blend of charm and convenience.
Step inside and discover a well-maintained home featuring a partially finished basement with a walk-out. The unfinished portion offers tons of room for storage or can be easily finished to add even more square footage to fit your needs.
Enjoy peace of mind with a brand new roof installed in June 2025, along with gutter guards and new windows added in 2018. An attached garage offers convenient parking and additional storage options.
Located just minutes from local grocery stores and offering easy access to Route 66 and Interstate 70, this home makes commuting and daily errands a breeze.
Perfectly priced for first-time homebuyers, this is a home that truly has it all — location and room to grow.
Location
State MD
County Washington
Zoning RT
Rooms
Basement Connecting Stairway, Full, Rear Entrance, Unfinished
Main Level Bedrooms 3
Interior
Hot Water Electric
Heating Baseboard - Electric
Cooling Central A/C
Fireplaces Number 1
Fireplace Y
Heat Source Electric
Exterior
Parking Features Garage Door Opener
Garage Spaces 1.0
Water Access N
Accessibility None
Attached Garage 1
Total Parking Spaces 1
Garage Y
Building
Story 2
Foundation Concrete Perimeter
Sewer Private Septic Tank
Water Public
Architectural Style Ranch/Rambler
Level or Stories 2
Additional Building Above Grade, Below Grade
New Construction N
Schools
School District Washington County Public Schools
Others
Pets Allowed N
Senior Community No
Tax ID 2207015038
Ownership Fee Simple
SqFt Source Assessor
Special Listing Condition Standard
Virtual Tour https://pictureperfectllctours.com/22128-Pikeside-Dr/idx




