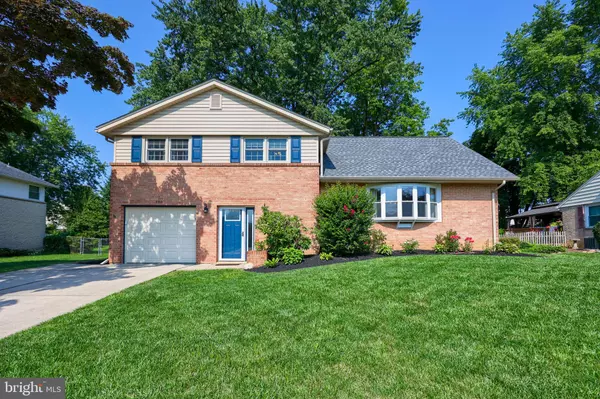290 FOLKSTONE WAY York, PA 17402
UPDATED:
Key Details
Property Type Single Family Home
Sub Type Detached
Listing Status Active
Purchase Type For Sale
Square Footage 2,105 sqft
Price per Sqft $166
Subdivision Penn Oaks
MLS Listing ID PAYK2087308
Style Split Level
Bedrooms 3
Full Baths 2
Half Baths 1
HOA Y/N N
Abv Grd Liv Area 1,480
Year Built 1960
Annual Tax Amount $4,467
Tax Year 2024
Lot Size 0.269 Acres
Acres 0.27
Property Sub-Type Detached
Source BRIGHT
Property Description
Step inside to find beautifully refinished hardwood floors on the upper levels, leading to a modern kitchen designed for both everyday living and entertaining. The open kitchen boasts an expansive L-shaped granite countertop and newer stainless steel appliances, offering both style and functionality.
The large primary bedroom is a true retreat, featuring a cozy sitting nook, a walk-in closet, and a beautifully remodeled en-suite bath. Efficiency is enhanced with recently added spray foam insulation in the attic and above the garage.
Outside, the lovely, fenced-in yard provides a private oasis with mature trees and a convenient storage shed. You'll love the prime location, within walking distance to the neighborhood park and pool, perfect for recreation and community enjoyment. Convenient to area shopping, grocery stores, restaurants and main highways.
Location
State PA
County York
Area Springettsbury Twp (15246)
Zoning RESIDENTIAL
Rooms
Other Rooms Living Room, Dining Room, Primary Bedroom, Bedroom 2, Bedroom 3, Kitchen, Family Room, Laundry, Recreation Room, Primary Bathroom, Full Bath, Half Bath
Basement Fully Finished
Interior
Interior Features Bathroom - Tub Shower, Bathroom - Walk-In Shower, Ceiling Fan(s), Crown Moldings, Dining Area, Primary Bath(s), Walk-in Closet(s), Wood Floors
Hot Water Natural Gas
Heating Central
Cooling Central A/C
Flooring Hardwood, Laminate Plank, Vinyl
Fireplaces Number 1
Fireplaces Type Brick, Corner, Mantel(s)
Inclusions washer, dryer, stove, refrigerator, dishwasher
Equipment Built-In Range, Dishwasher, Disposal, Dryer - Front Loading, Dryer - Gas, Extra Refrigerator/Freezer, Icemaker, Refrigerator, Stove, Washer - Front Loading
Fireplace Y
Appliance Built-In Range, Dishwasher, Disposal, Dryer - Front Loading, Dryer - Gas, Extra Refrigerator/Freezer, Icemaker, Refrigerator, Stove, Washer - Front Loading
Heat Source Natural Gas
Laundry Basement
Exterior
Exterior Feature Patio(s)
Parking Features Garage - Front Entry
Garage Spaces 1.0
Fence Wood
Water Access N
Street Surface Black Top
Accessibility None
Porch Patio(s)
Attached Garage 1
Total Parking Spaces 1
Garage Y
Building
Story 5
Foundation Block
Sewer Public Sewer
Water Public
Architectural Style Split Level
Level or Stories 5
Additional Building Above Grade, Below Grade
New Construction N
Schools
School District Central York
Others
Senior Community No
Tax ID 46-000-22-0046-00-00000
Ownership Fee Simple
SqFt Source Assessor
Acceptable Financing Cash, Conventional, FHA
Listing Terms Cash, Conventional, FHA
Financing Cash,Conventional,FHA
Special Listing Condition Standard




