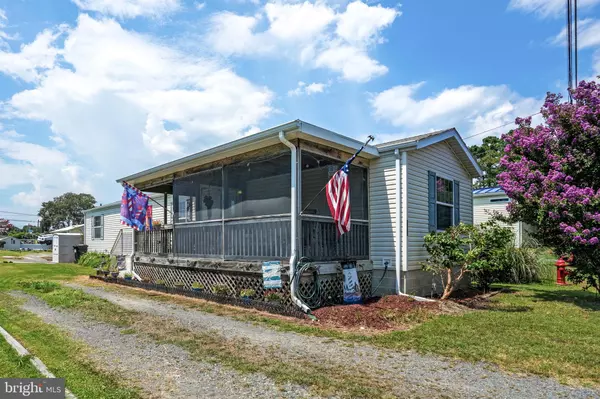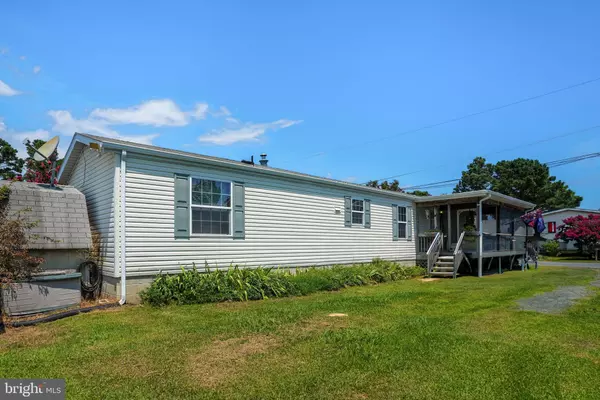5328 MERRITT DR Chincoteague Island, VA 23336
UPDATED:
Key Details
Property Type Single Family Home
Listing Status Active
Purchase Type For Sale
Square Footage 980 sqft
Price per Sqft $228
Subdivision Chincoteague
MLS Listing ID VAAC2002132
Style Ranch/Rambler
Bedrooms 2
Full Baths 2
HOA Y/N N
Abv Grd Liv Area 980
Year Built 2003
Annual Tax Amount $281
Tax Year 2024
Lot Size 4,907 Sqft
Acres 0.11
Lot Dimensions 0.00 x 0.00
Source BRIGHT
Property Description
Location
State VA
County Accomack
Zoning RES
Rooms
Main Level Bedrooms 2
Interior
Interior Features Bathroom - Tub Shower, Bathroom - Walk-In Shower, Breakfast Area, Ceiling Fan(s), Carpet, Combination Kitchen/Dining, Entry Level Bedroom, Family Room Off Kitchen, Floor Plan - Open, Kitchen - Table Space, Primary Bath(s)
Hot Water Electric
Heating Forced Air
Cooling Central A/C
Flooring Carpet, Laminate Plank, Vinyl
Fireplace N
Heat Source Propane - Leased
Laundry Main Floor
Exterior
Exterior Feature Porch(es), Screened
Fence Rear
Water Access N
Roof Type Composite
Accessibility None
Porch Porch(es), Screened
Garage N
Building
Story 1
Foundation Crawl Space
Sewer Private Septic Tank
Water Public
Architectural Style Ranch/Rambler
Level or Stories 1
Additional Building Above Grade, Below Grade
Structure Type Paneled Walls,Vaulted Ceilings
New Construction N
Schools
School District Accomack County Public Schools
Others
Senior Community No
Tax ID 030-A7-03-00-0044-00
Ownership Fee Simple
SqFt Source Assessor
Special Listing Condition Standard
Virtual Tour https://campos-media.aryeo.com/videos/019866d6-9ed6-7117-9ce5-2bd2456ba0f3




