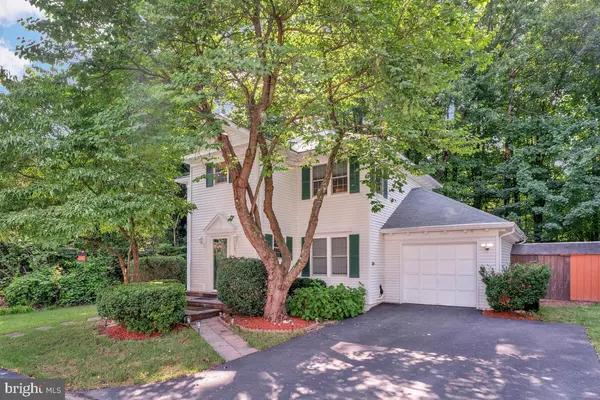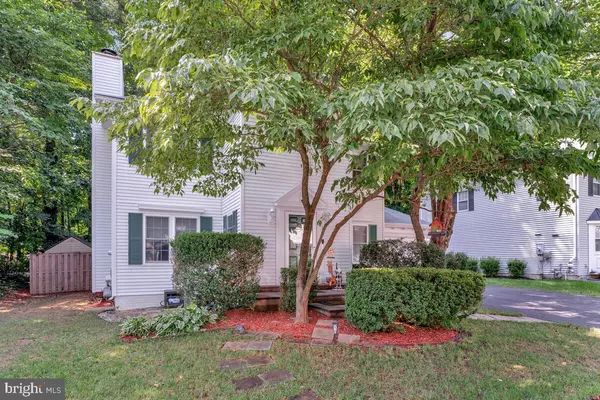10117 SCHOOLHOUSE WOODS CT Burke, VA 22015
OPEN HOUSE
Sun Aug 10, 12:00pm - 2:00pm
UPDATED:
Key Details
Property Type Single Family Home
Sub Type Detached
Listing Status Active
Purchase Type For Sale
Square Footage 2,468 sqft
Price per Sqft $318
Subdivision Burke Centre
MLS Listing ID VAFX2259998
Style Colonial
Bedrooms 4
Full Baths 2
Half Baths 1
HOA Fees $23/qua
HOA Y/N Y
Abv Grd Liv Area 1,818
Year Built 1980
Available Date 2025-08-07
Annual Tax Amount $8,828
Tax Year 2025
Lot Size 5,345 Sqft
Acres 0.12
Property Sub-Type Detached
Source BRIGHT
Property Description
Recent upgrades include a brand-new roof (2025), new windows (2022), HVAC system with inline air sanitizer and electrostatic filter (2020), and a fully updated kitchen with all-new appliances (2023). The home also features new flooring installed in July 2023 and updated bathrooms throughout the past 5–6 years.
Enjoy a fenced backyard with a hot tub, a spacious shed, and a wooden deck (2022)—perfect for entertaining or relaxing in your own private oasis. The basement offers ample storage and rough-in plumbing for a future bathroom, providing endless potential.
Neighborhood amenities include community pools, tot lots, tennis & pickleball courts, and recreation centers. With easy access to the VRE, Metro, shopping, and dining, this home is a rare find in a well-connected yet peaceful setting.
Don't miss your chance to own this spacious and thoughtfully upgraded home in one of the area's most desirable neighborhoods!
Location
State VA
County Fairfax
Zoning 372
Rooms
Other Rooms Living Room, Dining Room, Primary Bedroom, Bedroom 2, Bedroom 3, Bedroom 4, Kitchen, Family Room, Basement, Breakfast Room, Recreation Room, Bonus Room
Basement Interior Access, Sump Pump, Rough Bath Plumb
Interior
Interior Features Water Treat System, Carpet, Ceiling Fan(s), Family Room Off Kitchen, Floor Plan - Traditional, Formal/Separate Dining Room, Kitchen - Gourmet, Kitchen - Table Space, Primary Bath(s), Upgraded Countertops
Hot Water Natural Gas
Heating Forced Air
Cooling Ceiling Fan(s), Central A/C
Flooring Engineered Wood, Carpet
Fireplaces Number 1
Fireplaces Type Screen
Equipment Dryer, Dishwasher, Disposal, Refrigerator, Icemaker
Fireplace Y
Appliance Dryer, Dishwasher, Disposal, Refrigerator, Icemaker
Heat Source Natural Gas
Laundry Lower Floor, Basement
Exterior
Exterior Feature Deck(s), Patio(s)
Parking Features Garage Door Opener
Garage Spaces 1.0
Fence Privacy, Rear
Amenities Available Common Grounds, Jog/Walk Path, Pool - Outdoor, Pool Mem Avail, Tot Lots/Playground, Tennis Courts, Community Center, Recreational Center, Bike Trail, Basketball Courts, Party Room
Water Access N
View Trees/Woods
Accessibility None
Porch Deck(s), Patio(s)
Attached Garage 1
Total Parking Spaces 1
Garage Y
Building
Lot Description Cul-de-sac, Pipe Stem
Story 3
Foundation Other
Sewer Public Sewer
Water Public
Architectural Style Colonial
Level or Stories 3
Additional Building Above Grade, Below Grade
New Construction N
Schools
Elementary Schools Terra Centre
Middle Schools Robinson Secondary School
High Schools Robinson Secondary School
School District Fairfax County Public Schools
Others
HOA Fee Include Management,Trash,Recreation Facility,Snow Removal
Senior Community No
Tax ID 0774 15 0012
Ownership Fee Simple
SqFt Source Assessor
Security Features Security System
Special Listing Condition Standard




