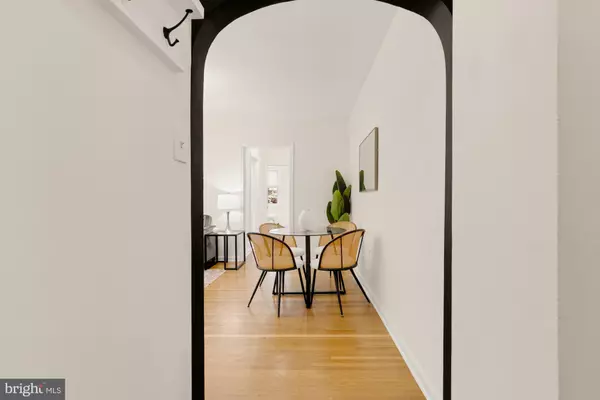2801 ADAMS MILL RD NW #210 Washington, DC 20009
OPEN HOUSE
Sat Aug 16, 12:00pm - 2:00pm
Sun Aug 17, 1:00pm - 3:00pm
UPDATED:
Key Details
Property Type Condo
Sub Type Condo/Co-op
Listing Status Active
Purchase Type For Sale
Square Footage 525 sqft
Price per Sqft $756
Subdivision Lanier Heights
MLS Listing ID DCDC2215046
Style Beaux Arts
Bedrooms 1
Full Baths 1
Condo Fees $702/mo
HOA Y/N N
Abv Grd Liv Area 525
Year Built 1926
Tax Year 2025
Property Sub-Type Condo/Co-op
Source BRIGHT
Property Description
Settle into a friendly co-op where it's easy to make new friends and get involved, whether you're digging into the garden club or simply enjoying life among like-minded neighbors. Bonus...this home comes with THREE large storage units + bike storage! Pet friendly too - dog (with approval) and cats allowed! Monthly fees include real estate taxes.
Location
State DC
County Washington
Zoning R
Direction Northwest
Rooms
Other Rooms Living Room, Primary Bedroom, Kitchen, Foyer, Full Bath
Main Level Bedrooms 1
Interior
Interior Features Bathroom - Tub Shower, Floor Plan - Open, Kitchen - Island, Upgraded Countertops, Wood Floors
Hot Water Natural Gas
Heating Wall Unit
Cooling Wall Unit
Equipment Dishwasher, Disposal, Exhaust Fan, Oven/Range - Gas, Range Hood, Refrigerator, Stainless Steel Appliances
Fireplace N
Window Features Double Hung
Appliance Dishwasher, Disposal, Exhaust Fan, Oven/Range - Gas, Range Hood, Refrigerator, Stainless Steel Appliances
Heat Source Electric
Exterior
Amenities Available Elevator, Extra Storage, Laundry Facilities, Storage Bin
Water Access N
View Trees/Woods
Accessibility Elevator
Garage N
Building
Story 1
Unit Features Garden 1 - 4 Floors
Sewer Public Sewer
Water Public
Architectural Style Beaux Arts
Level or Stories 1
Additional Building Above Grade, Below Grade
New Construction N
Schools
Elementary Schools H.D. Cooke
Middle Schools Columbia Heights Education Campus
High Schools Cardozo Education Campus
School District District Of Columbia Public Schools
Others
Pets Allowed Y
HOA Fee Include Water,Trash,Common Area Maintenance,Custodial Services Maintenance,Ext Bldg Maint,Management,Reserve Funds,Sewer,Snow Removal,Taxes
Senior Community No
Tax ID 2585//0810
Ownership Cooperative
Acceptable Financing Cash, Conventional
Listing Terms Cash, Conventional
Financing Cash,Conventional
Special Listing Condition Standard
Pets Allowed Cats OK, Number Limit, Case by Case Basis, Dogs OK




