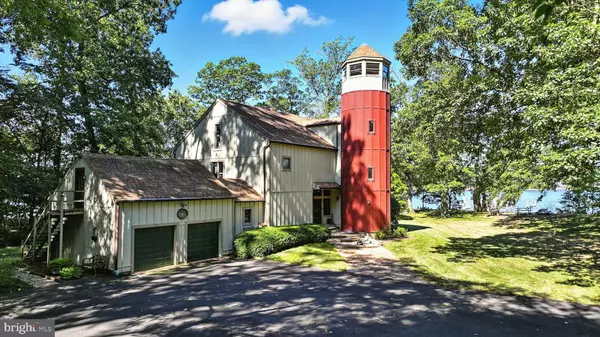1150 CHESTON LN Queenstown, MD 21658
UPDATED:
Key Details
Property Type Single Family Home
Sub Type Detached
Listing Status Coming Soon
Purchase Type For Sale
Square Footage 5,023 sqft
Price per Sqft $537
Subdivision None Available
MLS Listing ID MDQA2014700
Style Post & Beam
Bedrooms 4
Full Baths 2
Half Baths 1
HOA Y/N N
Abv Grd Liv Area 5,023
Year Built 1986
Available Date 2025-09-30
Annual Tax Amount $16,153
Tax Year 2024
Lot Size 10.290 Acres
Acres 10.29
Property Sub-Type Detached
Source BRIGHT
Property Description
Location
State MD
County Queen Annes
Zoning NC-5
Rooms
Other Rooms Primary Bedroom, Bedroom 3, Bedroom 4, Kitchen, Game Room, Family Room, Foyer, Sun/Florida Room, Laundry, Office, Bathroom 2, Primary Bathroom, Full Bath, Half Bath
Interior
Hot Water Electric
Heating Heat Pump(s)
Cooling Central A/C, Ceiling Fan(s)
Fireplaces Number 1
Fireplaces Type Gas/Propane, Stone
Inclusions Hot tub, pier, boatlifts, sheds, gazebo,
Equipment Built-In Microwave, Cooktop, Dishwasher, Dryer, Exhaust Fan, Oven - Wall, Washer, Refrigerator
Fireplace Y
Appliance Built-In Microwave, Cooktop, Dishwasher, Dryer, Exhaust Fan, Oven - Wall, Washer, Refrigerator
Heat Source Propane - Leased, Electric
Laundry Upper Floor
Exterior
Exterior Feature Porch(es), Deck(s), Balconies- Multiple, Balcony
Parking Features Garage Door Opener
Garage Spaces 12.0
Utilities Available Electric Available, Propane, Sewer Available, Water Available
Waterfront Description Private Dock Site,Rip-Rap,Sandy Beach
Water Access Y
Water Access Desc Private Access
View River, Scenic Vista, Trees/Woods, Water
Roof Type Architectural Shingle
Street Surface Black Top
Accessibility None
Porch Porch(es), Deck(s), Balconies- Multiple, Balcony
Road Frontage City/County
Attached Garage 2
Total Parking Spaces 12
Garage Y
Building
Lot Description Backs to Trees, Fishing Available, Front Yard, Hunting Available, Landscaping, Partly Wooded, Rip-Rapped, Stream/Creek, Trees/Wooded, Private
Story 3.5
Foundation Crawl Space
Sewer On Site Septic
Water Private
Architectural Style Post & Beam
Level or Stories 3.5
Additional Building Above Grade, Below Grade
Structure Type Beamed Ceilings
New Construction N
Schools
School District Queen Anne'S County Public Schools
Others
Pets Allowed Y
Senior Community No
Tax ID 1805034353
Ownership Fee Simple
SqFt Source Assessor
Security Features Exterior Cameras
Acceptable Financing Cash, Conventional, Private
Listing Terms Cash, Conventional, Private
Financing Cash,Conventional,Private
Special Listing Condition Standard
Pets Allowed No Pet Restrictions




