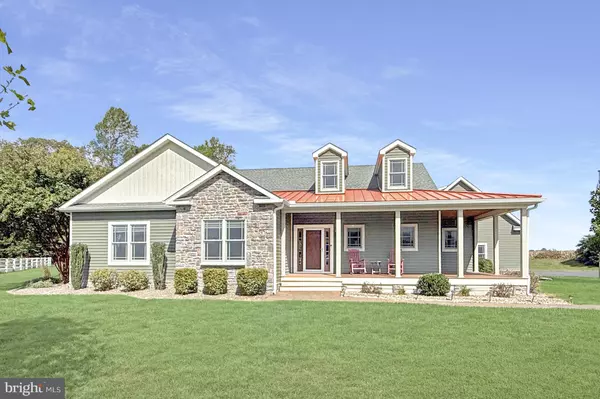15217 AUTUMN OAKS DR Milton, DE 19968

UPDATED:
Key Details
Property Type Single Family Home
Sub Type Detached
Listing Status Active
Purchase Type For Sale
Square Footage 3,282 sqft
Price per Sqft $212
Subdivision Pemberton
MLS Listing ID DESU2096550
Style Contemporary,Raised Ranch/Rambler
Bedrooms 3
Full Baths 2
Half Baths 2
HOA Fees $285/qua
HOA Y/N Y
Abv Grd Liv Area 3,282
Year Built 2016
Annual Tax Amount $1,389
Tax Year 2025
Lot Size 1.000 Acres
Acres 1.0
Property Sub-Type Detached
Source BRIGHT
Property Description
Location
State DE
County Sussex
Area Broadkill Hundred (31003)
Zoning RESIDENTIAL
Direction Southeast
Rooms
Main Level Bedrooms 3
Interior
Interior Features Additional Stairway, Breakfast Area, Built-Ins, Carpet, Ceiling Fan(s), Crown Moldings, Dining Area, Entry Level Bedroom, Kitchen - Eat-In, Kitchen - Gourmet, Kitchen - Island, Pantry, Recessed Lighting, Stove - Pellet, Upgraded Countertops, Walk-in Closet(s), Wine Storage, Wood Floors
Hot Water Propane
Heating Heat Pump(s)
Cooling Central A/C
Flooring Carpet, Hardwood
Fireplaces Number 1
Fireplaces Type Free Standing
Equipment Built-In Microwave, Cooktop, Dishwasher, Dryer - Electric, Oven - Wall, Stainless Steel Appliances, Washer, Water Heater
Furnishings No
Fireplace Y
Window Features Energy Efficient,Insulated
Appliance Built-In Microwave, Cooktop, Dishwasher, Dryer - Electric, Oven - Wall, Stainless Steel Appliances, Washer, Water Heater
Heat Source Electric, Other
Laundry Main Floor
Exterior
Exterior Feature Patio(s), Porch(es)
Parking Features Additional Storage Area, Garage - Side Entry
Garage Spaces 11.0
Utilities Available Cable TV Available
Water Access N
View Pasture
Roof Type Architectural Shingle
Accessibility None
Porch Patio(s), Porch(es)
Road Frontage HOA, Private
Attached Garage 3
Total Parking Spaces 11
Garage Y
Building
Lot Description Cul-de-sac, Landscaping
Story 2
Foundation Crawl Space
Above Ground Finished SqFt 3282
Sewer Mound System
Water Well
Architectural Style Contemporary, Raised Ranch/Rambler
Level or Stories 2
Additional Building Above Grade, Below Grade
Structure Type 9'+ Ceilings
New Construction N
Schools
Elementary Schools H.O. Brittingham
Middle Schools Mariner
High Schools Cape Henlopen
School District Cape Henlopen
Others
Senior Community No
Tax ID 235-14.00-608.00
Ownership Fee Simple
SqFt Source 3282
Security Features Exterior Cameras,Smoke Detector
Acceptable Financing Cash, Conventional
Listing Terms Cash, Conventional
Financing Cash,Conventional
Special Listing Condition Standard
Virtual Tour https://vt-idx.psre.com/RB02194





