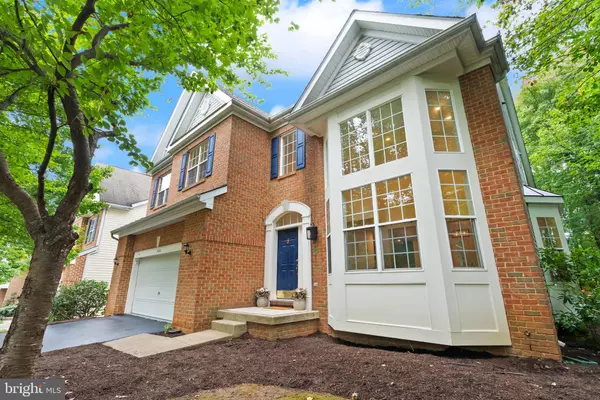9640 PARK PRESERVE DR Fairfax, VA 22032

Open House
Thu Oct 02, 5:00pm - 7:00pm
Sat Oct 04, 2:00pm - 4:00pm
UPDATED:
Key Details
Property Type Single Family Home
Sub Type Detached
Listing Status Coming Soon
Purchase Type For Sale
Square Footage 4,916 sqft
Price per Sqft $264
Subdivision None Available
MLS Listing ID VAFX2270346
Style Colonial
Bedrooms 4
Full Baths 3
Half Baths 1
HOA Fees $117/mo
HOA Y/N Y
Abv Grd Liv Area 3,516
Year Built 2000
Available Date 2025-10-02
Annual Tax Amount $13,318
Tax Year 2025
Lot Size 7,662 Sqft
Acres 0.18
Property Sub-Type Detached
Source BRIGHT
Property Description
Step through the grand two-story foyer with refinished hardwood floors into the open-concept main level. Natural light pours in through vaulted cathedral ceilings and expansive two-story windows, highlighting the spacious living room that sets the perfect tone for both relaxing and entertaining. The formal dining room provides ample space for intimate dinners or grand holiday gatherings.
The redesigned gourmet kitchen is set for culinary enthusiasts- featuring a new floor plan, white shaker 42" cabinets, a large single-basin sink, a 5-burner gas range, and a stylish vent hood. A hidden in-drawer microwave, a beautifully crafted wine and coffee bar, and gleaming quartz countertops complete this upgraded space. Adjacent sitting and family rooms offer versatile spaces for relaxation, anchored by a custom-framed double-sided gas fireplace that opens into the sunroom, with its three-sided windows and vaulted ceilings flood the area with natural light. French doors lead to an all-season rear deck and a large hot tub—ideal for enjoying the changing seasons, from leaf-peeping to snowfalls.
Upstairs, retreat to the newly installed luxury vinyl plank flooring in all bedrooms. The primary suite is a private sanctuary featuring a sitting room with a cozy gas fireplace and built-in shelving, two walk-in closets with custom shelving, and a fully renovated primary bath with a double vanity, elegant lighting, a marble-enclosed walk-in shower, and a standalone soaking tub. The Princess Suite includes a walk-in closet and a renovated ensuite bath, while the hall bath offers sleek designs with a double vanity and a tiled shower/tub combo, shared by bedrooms 3 and 4.
The thoughtfully finished lower level provides a large recreation room, wet bar, game space, a potential fifth bedroom, a full bathroom, and a versatile flex space—perfect for an entertainment or exercise room.
This exceptional home is equipped with a new HVAC system, brand-new roof and attic insulation, and an entirely renovated interior—move-in ready and waiting for you to enjoy. Don't miss the opportunity to own this luxurious Fairfax residence—schedule your private tour today!
Location
State VA
County Fairfax
Zoning 303
Rooms
Other Rooms Living Room, Dining Room, Primary Bedroom, Sitting Room, Bedroom 2, Bedroom 3, Bedroom 4, Kitchen, Family Room, Den, Sun/Florida Room, Laundry, Other, Recreation Room, Utility Room, Primary Bathroom, Full Bath, Half Bath
Basement Connecting Stairway, Full, Heated, Improved, Interior Access
Interior
Interior Features Combination Dining/Living, Combination Kitchen/Living, Family Room Off Kitchen, Floor Plan - Open, Kitchen - Gourmet, Kitchen - Island, Pantry, Primary Bath(s), Recessed Lighting, Upgraded Countertops, Walk-in Closet(s), Wet/Dry Bar, WhirlPool/HotTub, Wood Floors
Hot Water Natural Gas
Heating Zoned, Programmable Thermostat, Forced Air
Cooling Central A/C
Flooring Ceramic Tile, Hardwood, Luxury Vinyl Plank
Fireplaces Number 2
Fireplaces Type Heatilator, Gas/Propane
Equipment Built-In Microwave, Dishwasher, Disposal, Dryer, Oven/Range - Gas, Range Hood, Refrigerator, Stainless Steel Appliances, Washer, Water Heater
Furnishings No
Fireplace Y
Window Features Double Pane
Appliance Built-In Microwave, Dishwasher, Disposal, Dryer, Oven/Range - Gas, Range Hood, Refrigerator, Stainless Steel Appliances, Washer, Water Heater
Heat Source Natural Gas
Laundry Main Floor
Exterior
Exterior Feature Deck(s)
Parking Features Garage - Front Entry, Inside Access
Garage Spaces 4.0
Water Access N
Roof Type Architectural Shingle
Accessibility None
Porch Deck(s)
Attached Garage 2
Total Parking Spaces 4
Garage Y
Building
Lot Description Backs to Trees, Corner
Story 3
Foundation Slab
Sewer Public Sewer
Water Public
Architectural Style Colonial
Level or Stories 3
Additional Building Above Grade, Below Grade
Structure Type 2 Story Ceilings,Dry Wall
New Construction N
Schools
Elementary Schools Laurel Ridge
Middle Schools Robinson Secondary School
High Schools Robinson Secondary School
School District Fairfax County Public Schools
Others
Senior Community No
Tax ID 0691 17 0001
Ownership Fee Simple
SqFt Source 4916
Horse Property N
Special Listing Condition Standard





