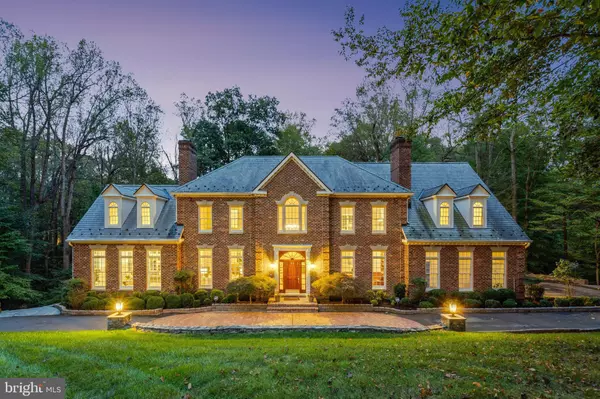10112 HIGH HILL CT Great Falls, VA 22066

Open House
Sun Oct 05, 2:00pm - 4:00pm
Sun Oct 19, 1:00pm - 3:00pm
UPDATED:
Key Details
Property Type Single Family Home
Sub Type Detached
Listing Status Active
Purchase Type For Sale
Square Footage 7,086 sqft
Price per Sqft $317
Subdivision Falcon Ridge
MLS Listing ID VAFX2262468
Style Colonial
Bedrooms 5
Full Baths 5
Half Baths 1
HOA Fees $500/ann
HOA Y/N Y
Abv Grd Liv Area 4,842
Year Built 1990
Annual Tax Amount $21,948
Tax Year 2025
Lot Size 1.722 Acres
Acres 1.72
Property Sub-Type Detached
Source BRIGHT
Property Description
Step inside to a sun-filled two-story foyer and find hardwood floors, high ceilings with recessed lighting, and elegant flow throughout. The main level offers a private home office, sunroom with deck access, and an open-concept kitchen featuring a center island with seating, pantry, and clear sightlines to the Family Room, patio, and pool. A laundry room, powder room and two-car garage complete this level.
The upper level hosts 4 bedrooms and 3 full baths, including the expansive Primary Suite with a sitting room, two walk-in closets (one with attic access), and a spa-like bath with soaking tub, walk-in shower, dual sinks, and generous storage capabilities.
The walk-out lower level is designed for entertaining and wellness, with a spacious recreation room, bar and wine room, game room, exercise room, sauna, and 2 full bathrooms, plus a private 5th bedroom.
Outdoor living shines with an in-ground heated pool, multiple decks, patios, and a whole-house generator for peace of mind. This is a rare opportunity to enjoy resort-style living in a premier Great Falls location.
Location
State VA
County Fairfax
Zoning 100
Rooms
Other Rooms Living Room, Dining Room, Primary Bedroom, Sitting Room, Bedroom 2, Bedroom 3, Bedroom 4, Bedroom 5, Kitchen, Game Room, Family Room, Foyer, Breakfast Room, Sun/Florida Room, Exercise Room, Laundry, Other, Office, Recreation Room, Utility Room, Primary Bathroom, Full Bath
Basement Daylight, Full, Fully Finished, Outside Entrance, Sump Pump, Walkout Level, Windows
Interior
Interior Features Bar, Bathroom - Stall Shower, Bathroom - Soaking Tub, Bathroom - Walk-In Shower, Built-Ins, Breakfast Area, Carpet, Chair Railings, Crown Moldings, Family Room Off Kitchen, Floor Plan - Traditional, Formal/Separate Dining Room, Kitchen - Gourmet, Kitchen - Island, Kitchen - Table Space, Pantry, Primary Bath(s), Recessed Lighting, Sauna, Skylight(s), Walk-in Closet(s), Wood Floors, Wine Storage
Hot Water Electric, Natural Gas
Heating Forced Air
Cooling Central A/C
Flooring Carpet, Hardwood
Fireplaces Number 4
Fireplaces Type Fireplace - Glass Doors, Mantel(s), Wood
Equipment Built-In Microwave, Dishwasher, Disposal, Dryer, Oven - Wall, Oven/Range - Gas, Refrigerator, Stainless Steel Appliances, Washer
Furnishings No
Fireplace Y
Appliance Built-In Microwave, Dishwasher, Disposal, Dryer, Oven - Wall, Oven/Range - Gas, Refrigerator, Stainless Steel Appliances, Washer
Heat Source Natural Gas
Laundry Main Floor
Exterior
Exterior Feature Deck(s), Patio(s)
Parking Features Garage - Side Entry, Garage Door Opener, Inside Access
Garage Spaces 2.0
Fence Partially
Pool Heated, In Ground, Gunite
Water Access N
Roof Type Composite
Accessibility None
Porch Deck(s), Patio(s)
Attached Garage 2
Total Parking Spaces 2
Garage Y
Building
Lot Description Backs to Trees, Landscaping, No Thru Street, Rear Yard, SideYard(s)
Story 3
Foundation Slab
Sewer Septic = # of BR
Water Well
Architectural Style Colonial
Level or Stories 3
Additional Building Above Grade, Below Grade
Structure Type 9'+ Ceilings,2 Story Ceilings,High
New Construction N
Schools
Elementary Schools Great Falls
Middle Schools Cooper
High Schools Langley
School District Fairfax County Public Schools
Others
HOA Fee Include Trash,Other
Senior Community No
Tax ID 0034 06020064
Ownership Fee Simple
SqFt Source 7086
Horse Property N
Special Listing Condition Standard
Virtual Tour https://www.10112highhillct.com/mls/212806261





