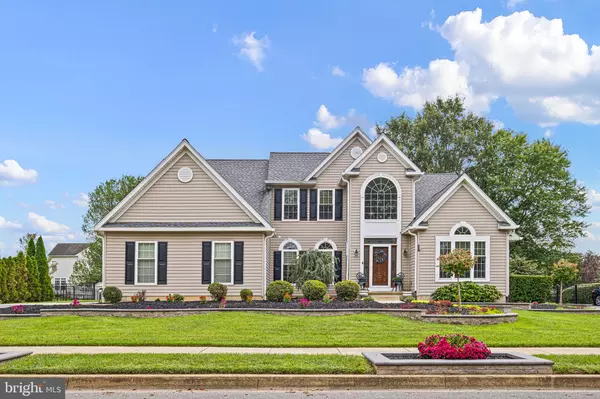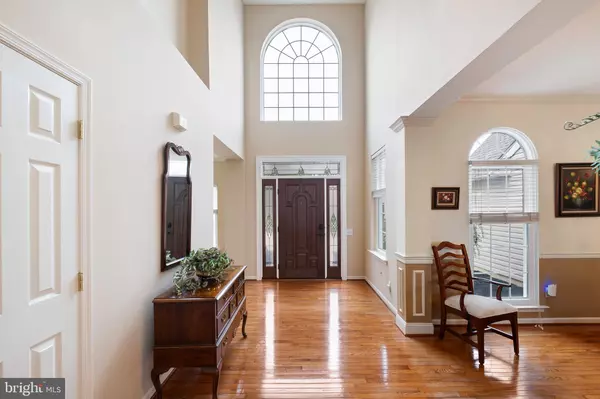507 LILAC DR Middletown, DE 19709

UPDATED:
Key Details
Property Type Single Family Home
Sub Type Detached
Listing Status Active
Purchase Type For Sale
Square Footage 3,750 sqft
Price per Sqft $185
Subdivision Longmeadow
MLS Listing ID DENC2090058
Style Contemporary
Bedrooms 5
Full Baths 3
Half Baths 1
HOA Y/N N
Abv Grd Liv Area 3,750
Year Built 2002
Available Date 2025-10-04
Annual Tax Amount $6,097
Tax Year 2025
Lot Size 0.340 Acres
Acres 0.34
Lot Dimensions 101.50 x 147.50
Property Sub-Type Detached
Source BRIGHT
Property Description
Step inside to discover a dramatic 2-story foyer and hardwood floors throughout the first floor. The main level features include: A formal living and dining rooms! A dedicated office (or optional 6th bedroom)! A bright spacious family room with a gas fireplace, surrounded by Palladian windows, 2-story ceiling, and skylights! A first-floor primary suite with tray ceiling, walk-in closets, and a spa-like bath with jetted tub and double vanity! And natural lighting is abundant!
The eat-in kitchen is complete with 42-inch cabinets, a center island, recessed lighting, and premium KitchenAid stainless steel appliances. Just off the kitchen, the vaulted-ceiling sunroom connects seamlessly to the backyard patio and screened-in gazebo —perfect for indoor-outdoor entertaining.
Upstairs, you'll find 3 generously sized bedrooms with ceiling fans, a full bath, and a loft with a view of the family room—ideal as a reading nook, study area, or bonus space.
The fully finished lower level is a standout feature, offering a complete second living area with a kitchenette, bedroom, full bath, and a spacious living/family room—perfect for in-laws, or guests.
The Exterior is well appointed and highlights include fenced yard, beautiful paver driveway connecting to a 2-car side-entry garage, extensive hardscaping, beautiful landscaping
and an irrigation system that keeps the grounds lush and vibrant.
Updates include all windows throughout and roof.
A rare opportunity for space, updates, and versatility—all in a prime location in Longmeadow! A must see! .
Location
State DE
County New Castle
Area South Of The Canal (30907)
Zoning 23R-1B
Rooms
Other Rooms Living Room, Dining Room, Primary Bedroom, Kitchen, Family Room, Basement, Foyer, Sun/Florida Room, Laundry, Loft, Office, Storage Room, Additional Bedroom
Basement Fully Finished, Shelving, Walkout Stairs, Heated, Other
Main Level Bedrooms 1
Interior
Interior Features 2nd Kitchen, Bathroom - Jetted Tub, Ceiling Fan(s), Floor Plan - Open, Kitchen - Eat-In, Pantry, Recessed Lighting, Skylight(s), Window Treatments, Bathroom - Walk-In Shower, Crown Moldings, Family Room Off Kitchen, Kitchen - Island, Primary Bath(s), Walk-in Closet(s), Formal/Separate Dining Room
Hot Water Natural Gas
Heating Forced Air
Cooling Central A/C
Flooring Hardwood, Carpet, Tile/Brick
Fireplaces Number 1
Fireplaces Type Mantel(s), Wood, Gas/Propane
Inclusions Refrigerator, washer and dryer and refrigerator and freezer in basement. Shed, gazebo (all as-is) . Window blinds.
Equipment Built-In Microwave, Dishwasher, Disposal, Dryer, Extra Refrigerator/Freezer, Refrigerator, Stainless Steel Appliances, Washer - Front Loading
Fireplace Y
Window Features Energy Efficient,Palladian,Transom,Skylights,Double Pane
Appliance Built-In Microwave, Dishwasher, Disposal, Dryer, Extra Refrigerator/Freezer, Refrigerator, Stainless Steel Appliances, Washer - Front Loading
Heat Source Natural Gas
Laundry Main Floor
Exterior
Exterior Feature Patio(s)
Parking Features Garage - Side Entry, Garage Door Opener, Inside Access
Garage Spaces 6.0
Fence Aluminum
Utilities Available Cable TV, Under Ground
Water Access N
Roof Type Shingle
Accessibility None
Porch Patio(s)
Attached Garage 2
Total Parking Spaces 6
Garage Y
Building
Lot Description Level, Front Yard, Landscaping
Story 2
Foundation Concrete Perimeter
Above Ground Finished SqFt 3750
Sewer Public Sewer
Water Public
Architectural Style Contemporary
Level or Stories 2
Additional Building Above Grade
Structure Type 2 Story Ceilings,9'+ Ceilings,Tray Ceilings,Vaulted Ceilings
New Construction N
Schools
School District Appoquinimink
Others
Senior Community No
Tax ID 23-026.00-145
Ownership Fee Simple
SqFt Source 3750
Security Features Security System
Acceptable Financing Cash, Conventional, FHA, VA
Listing Terms Cash, Conventional, FHA, VA
Financing Cash,Conventional,FHA,VA
Special Listing Condition Standard





