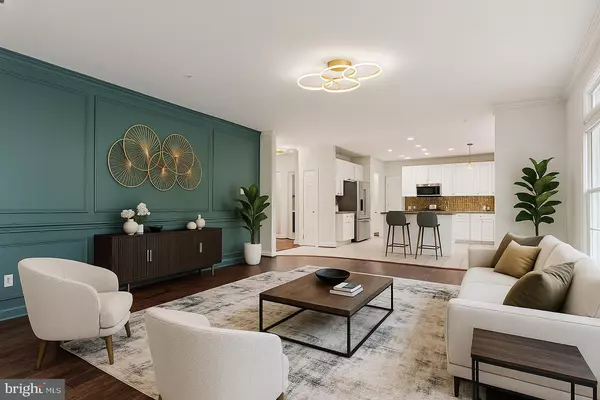7008 BRENTWOOD DR Upper Marlboro, MD 20772

Open House
Sun Nov 23, 2:00pm - 4:00pm
UPDATED:
Key Details
Property Type Single Family Home
Sub Type Detached
Listing Status Active
Purchase Type For Sale
Square Footage 4,374 sqft
Price per Sqft $170
Subdivision Maryvale 01
MLS Listing ID MDPG2178264
Style Colonial
Bedrooms 5
Full Baths 3
Half Baths 1
HOA Y/N N
Abv Grd Liv Area 2,867
Year Built 2004
Annual Tax Amount $8,881
Tax Year 2024
Lot Size 2.000 Acres
Acres 2.0
Property Sub-Type Detached
Source BRIGHT
Property Description
>>GRAND two-story foyer opens to bright, airy living spaces. The Chef's kitchen boasts Premium cabinetry, a large center island, and high-end KitchenAid appliances. SUNNY bump-out creates a spacious eat-in sunroom that flows effortlessly into the inviting family room with fireplace.
>>Upper level with four well-appointed bedrooms, highlighted by an expansive Master suite complete with huge walk-in closets and a beautifully crafted spa-inspired en-suite bath - your own sanctuary for unwinding and relaxation.
>>Fully finished walkout basement with home theater room, full bath , bar area, and oversized recreation room —leading directly to the custom patio for ultimate indoor–outdoor entertaining. A charming backyard chicken coop adds functionality and character to the picturesque grounds.
>>With thoughtful upgrades throughout, lush outdoor scenery, and exceptional flow inside and out, this home offers the best of luxury living in one of Upper Marlboro's premier communities. Schedule your showing today!
Location
State MD
County Prince Georges
Zoning AR
Rooms
Basement Walkout Level, Fully Finished, Rear Entrance
Interior
Interior Features Bathroom - Soaking Tub, Breakfast Area, Ceiling Fan(s), Crown Moldings, Dining Area, Family Room Off Kitchen, Kitchen - Island, Kitchen - Gourmet, Recessed Lighting, Upgraded Countertops, Walk-in Closet(s)
Hot Water Natural Gas
Heating Forced Air, Zoned
Cooling Central A/C, Zoned
Fireplaces Number 1
Fireplaces Type Gas/Propane
Fireplace Y
Heat Source Natural Gas
Laundry Main Floor
Exterior
Exterior Feature Deck(s), Patio(s)
Parking Features Garage - Front Entry, Garage Door Opener
Garage Spaces 6.0
Water Access N
View Trees/Woods
Accessibility None
Porch Deck(s), Patio(s)
Attached Garage 2
Total Parking Spaces 6
Garage Y
Building
Lot Description Backs to Trees, Premium, Private, Trees/Wooded
Story 3
Foundation Permanent
Above Ground Finished SqFt 2867
Sewer Public Sewer
Water Public
Architectural Style Colonial
Level or Stories 3
Additional Building Above Grade, Below Grade
New Construction N
Schools
School District Prince George'S County Public Schools
Others
Senior Community No
Tax ID 17151737139
Ownership Fee Simple
SqFt Source 4374
Special Listing Condition Standard





