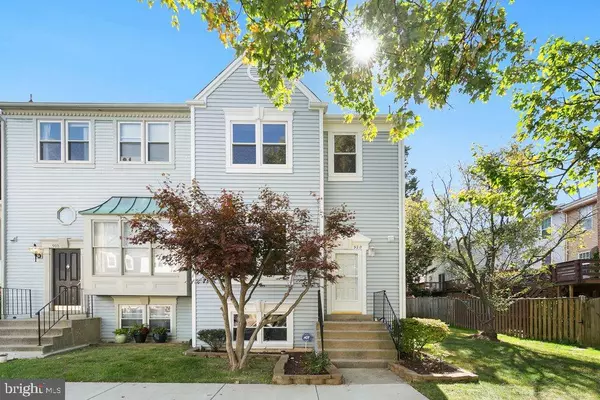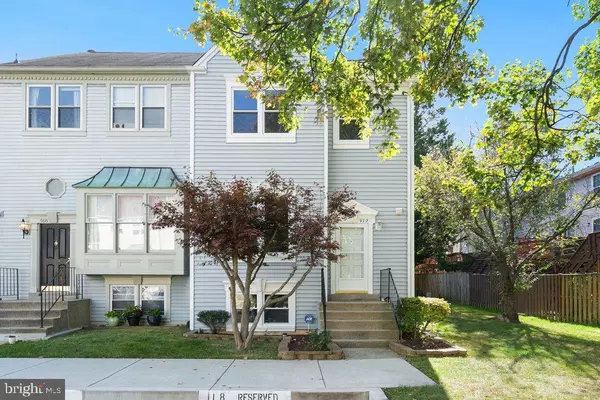920 BAYRIDGE TER Gaithersburg, MD 20878

Open House
Sun Nov 23, 12:00pm - 4:00pm
UPDATED:
Key Details
Property Type Townhouse
Sub Type End of Row/Townhouse
Listing Status Active
Purchase Type For Sale
Square Footage 1,708 sqft
Price per Sqft $330
Subdivision Fernshire Farms
MLS Listing ID MDMC2202830
Style Colonial
Bedrooms 3
Full Baths 3
Half Baths 1
HOA Fees $92/mo
HOA Y/N Y
Abv Grd Liv Area 1,408
Year Built 1983
Available Date 2025-10-09
Annual Tax Amount $5,200
Tax Year 2024
Lot Size 2,340 Sqft
Acres 0.05
Property Sub-Type End of Row/Townhouse
Source BRIGHT
Property Description
Immaculately maintained, end-unit townhouse at 920 Bayridge Ter, nestled in the sought-after Fernshire Farms neighborhood of Gaithersburg. This lovely 3 bedroom, 3.5 bath home perfectly balances luxury upgrades with an unbeatable location.
The custom-designed kitchen is a chef's dream, featuring sleek granite countertops and custom cabinetry. Enjoy low-maintenance living with fresh paint throughout, upgraded LED lighting, and beautiful hardwood floors on the main level. The home also boasts a spacious primary bedroom suite.
Relax or entertain in your private, fenced backyard or cozy up by the fireplace in the finished basement.
Unbeatable location: Walk to major employers like AstraZeneca and Novavax, and enjoy quick access or a nice walk to Kentlands shopping and dining. Commuting is a breeze with I-270, I-200, MARC train, and the Redline Metro just minutes away. Two assigned parking spaces are directly in front and there is plenty of street parking for guests.
Location
State MD
County Montgomery
Zoning RPT
Rooms
Basement Full, Partially Finished, Shelving, Space For Rooms, Windows
Interior
Interior Features Wood Floors, Carpet, Ceiling Fan(s), Dining Area, Floor Plan - Traditional, Kitchen - Eat-In
Hot Water Natural Gas
Heating Forced Air
Cooling Central A/C
Fireplaces Number 1
Fireplaces Type Wood, Screen
Inclusions Twin bed in bedroom 2, Storage shed in beackyard
Equipment Washer, Dryer, Dishwasher, Disposal, Microwave, Oven/Range - Gas, Refrigerator, Water Heater
Fireplace Y
Appliance Washer, Dryer, Dishwasher, Disposal, Microwave, Oven/Range - Gas, Refrigerator, Water Heater
Heat Source Natural Gas
Laundry Lower Floor
Exterior
Parking On Site 2
Amenities Available Pool - Outdoor
Water Access N
Accessibility Other
Garage N
Building
Story 3
Foundation Block
Above Ground Finished SqFt 1408
Sewer Public Sewer
Water Public
Architectural Style Colonial
Level or Stories 3
Additional Building Above Grade, Below Grade
New Construction N
Schools
Elementary Schools Diamond
Middle Schools Lakelands Park
High Schools Northwest
School District Montgomery County Public Schools
Others
Pets Allowed Y
HOA Fee Include Common Area Maintenance,Pool(s),Snow Removal,Trash
Senior Community No
Tax ID 160902161132
Ownership Fee Simple
SqFt Source 1708
Acceptable Financing Cash, Conventional, FHA, VA
Listing Terms Cash, Conventional, FHA, VA
Financing Cash,Conventional,FHA,VA
Special Listing Condition Standard
Pets Allowed No Pet Restrictions
Virtual Tour https://my.matterport.com/show/?m=HvHJVpENKPv&brand=0





