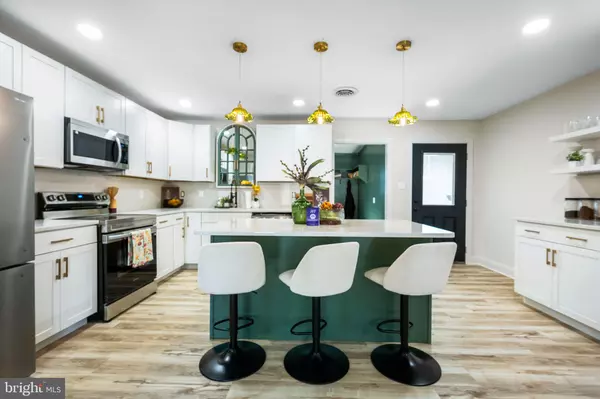178 FULTON AVE Charles Town, WV 25414

UPDATED:
Key Details
Property Type Single Family Home
Sub Type Detached
Listing Status Active
Purchase Type For Sale
Square Footage 1,672 sqft
Price per Sqft $239
Subdivision Patrick Henry Estates
MLS Listing ID WVJF2019996
Style Ranch/Rambler
Bedrooms 3
Full Baths 2
Half Baths 1
HOA Fees $225/ann
HOA Y/N Y
Abv Grd Liv Area 1,672
Year Built 1986
Available Date 2025-10-11
Annual Tax Amount $743
Tax Year 2022
Lot Size 6,970 Sqft
Acres 0.16
Property Sub-Type Detached
Source BRIGHT
Property Description
Schedule your showing now, the home is amazing!
This beautifully renovated ranch-style home offers the perfect blend of modern design and everyday comfort. Step inside to an open, light-filled floor plan centered around a stunning accented electric fireplace, creating a warm and inviting living space.
The gourmet kitchen is a showstopper, featuring all-new cabinetry, quartz counters, coordinating backsplash, pendant lighting, and upgraded fixtures—perfect for entertaining or casual family meals. A separate laundry/mud room adds convenience with a folding table and custom cubbies for book bags and storage.
With two brand-new full baths and an added half bath, every detail has been thoughtfully finished—tile showers, glass doors, new vanities, mirrors, and modern plumbing throughout. The primary suite offers two walk-in closets, a double vanity, and a walkout to the deck and fenced backyard for morning coffee or evening relaxation.
Freshly painted inside and out, with new lighting, shiplap accents, tile flooring, and updated finishes, this home is completely turnkey. A spacious yard, deck, and storage shed complete the package.
And talk about convenient! this home is just a skip off Rt 9 and 340, min to Virginia, walk to Walmart and many many restaurants and shopping across 340, seconds from this home! Easy commute!...
Modern, bright, and beautifully appointed—this is the one you've been waiting for.
One owner is a licensed agent in VA, MD and WV
Location
State WV
County Jefferson
Zoning 101
Rooms
Other Rooms Bedroom 2, Bedroom 3, Bedroom 1, Bathroom 1, Bathroom 2, Half Bath
Main Level Bedrooms 3
Interior
Interior Features Bathroom - Walk-In Shower, Ceiling Fan(s), Combination Dining/Living, Entry Level Bedroom, Family Room Off Kitchen, Floor Plan - Open, Kitchen - Gourmet, Kitchen - Island, Primary Bath(s), Upgraded Countertops, Wainscotting, Walk-in Closet(s), Window Treatments
Hot Water Electric
Heating Heat Pump(s)
Cooling Central A/C
Flooring Carpet, Ceramic Tile, Vinyl
Equipment Built-In Microwave, Built-In Range, Dishwasher, Dryer - Electric, Exhaust Fan, Icemaker, Microwave, Refrigerator, Stainless Steel Appliances, Stove, Washer
Appliance Built-In Microwave, Built-In Range, Dishwasher, Dryer - Electric, Exhaust Fan, Icemaker, Microwave, Refrigerator, Stainless Steel Appliances, Stove, Washer
Heat Source Electric
Laundry Has Laundry, Main Floor
Exterior
Parking Features Garage - Front Entry
Garage Spaces 1.0
Water Access N
View Street
Roof Type Shingle
Accessibility None
Attached Garage 1
Total Parking Spaces 1
Garage Y
Building
Story 1
Foundation Crawl Space
Above Ground Finished SqFt 1672
Sewer Public Sewer
Water Public
Architectural Style Ranch/Rambler
Level or Stories 1
Additional Building Above Grade
Structure Type Dry Wall
New Construction N
Schools
School District Jefferson County Schools
Others
Senior Community No
Tax ID 02 8B005900000000
Ownership Fee Simple
SqFt Source 1672
Acceptable Financing Cash, Conventional
Listing Terms Cash, Conventional
Financing Cash,Conventional
Special Listing Condition Standard





