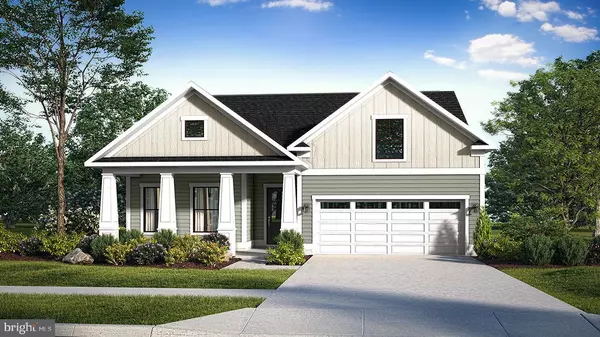HOMESITE 51 MARSH ELDER RD Cambridge, MD 21613

UPDATED:
Key Details
Property Type Single Family Home
Sub Type Detached
Listing Status Active
Purchase Type For Sale
Square Footage 1,816 sqft
Price per Sqft $295
Subdivision River Marsh
MLS Listing ID MDDO2010740
Style Ranch/Rambler
Bedrooms 4
Full Baths 3
HOA Fees $267/mo
HOA Y/N Y
Abv Grd Liv Area 1,816
Tax Year 2025
Lot Size 8,712 Sqft
Acres 0.2
Property Sub-Type Detached
Source BRIGHT
Property Description
Welcome to the Aloha — where every day feels like a getaway.
Step into effortless, main-level living designed for connection and comfort. Three beautifully appointed bedrooms surround an open, light-filled kitchen and family room — the heart of the home — where laughter flows as easily as the ocean breeze. Vaulted ceilings soar overhead, while the screened lanai invites you to slow down, sip your morning coffee, and take in the tranquil views. The primary suite is your private retreat, complete with elegant tray ceilings and thoughtful touches that make every morning feel special. Upstairs, a spacious guest suite offers the perfect hideaway for visiting friends or quiet moments of your own. Here, luxury meets leisure just steps from the Hyatt Regency — where the rhythm of the waves and the beauty of the greens remind you that you're exactly where you're meant to be. *Photos may not be of actual home. Photos may be of similar home/floorplan if home is under construction or if this is a base price listing.
Location
State MD
County Dorchester
Zoning AC-RR-C
Rooms
Main Level Bedrooms 3
Interior
Interior Features Combination Kitchen/Dining, Combination Kitchen/Living, Family Room Off Kitchen, Floor Plan - Open, Recessed Lighting, Walk-in Closet(s), Entry Level Bedroom, Breakfast Area
Hot Water Tankless
Cooling Central A/C, Programmable Thermostat
Equipment Refrigerator, Microwave, Dishwasher, Disposal, Stainless Steel Appliances, Cooktop, Oven - Wall
Fireplace N
Appliance Refrigerator, Microwave, Dishwasher, Disposal, Stainless Steel Appliances, Cooktop, Oven - Wall
Heat Source Natural Gas
Exterior
Parking Features Garage - Front Entry
Garage Spaces 2.0
Amenities Available Club House, Swimming Pool, Tennis Courts, Tot Lots/Playground
Water Access N
Roof Type Architectural Shingle
Accessibility None
Attached Garage 2
Total Parking Spaces 2
Garage Y
Building
Story 2
Foundation Crawl Space
Above Ground Finished SqFt 1816
Sewer Public Sewer
Water Public
Architectural Style Ranch/Rambler
Level or Stories 2
Additional Building Above Grade, Below Grade
New Construction Y
Schools
School District Dorchester County Public Schools
Others
Senior Community No
Tax ID NO TAX RECORD
Ownership Fee Simple
SqFt Source 1816
Special Listing Condition Standard





