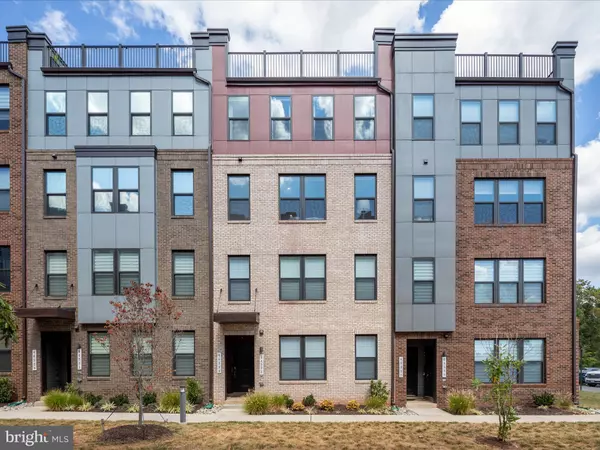44533 WOLFHOUND SQ Ashburn, VA 20147

UPDATED:
Key Details
Property Type Condo
Sub Type Condo/Co-op
Listing Status Coming Soon
Purchase Type For Sale
Square Footage 2,558 sqft
Price per Sqft $263
Subdivision Ashbrook Place
MLS Listing ID VALO2107506
Style Colonial
Bedrooms 3
Full Baths 2
Half Baths 1
Condo Fees $274/mo
HOA Y/N Y
Abv Grd Liv Area 2,558
Year Built 2023
Available Date 2025-10-09
Annual Tax Amount $5,402
Tax Year 2025
Lot Dimensions 0.00 x 0.00
Property Sub-Type Condo/Co-op
Source BRIGHT
Property Description
LOCATION, LOCATION, LOCATION! The Ashbrook Community is located next to the premier One Loudoun! In addition to Barnes and Noble, Starbucks, Trader Joes, MatchBox, Bar Louie, and The Alamo - you benefit from nearby Metro access, Dulles International Airport, and Washington and Old Dominion Trail! And, less than 30 mins to Tysons Corner, Capital One Hall, Wolf Trap Center for the Performing Arts, Great Falls National Park and so much more!
Location
State VA
County Loudoun
Zoning R24
Rooms
Other Rooms Living Room, Dining Room, Primary Bedroom, Bedroom 2, Bedroom 3, Kitchen, Laundry, Office, Primary Bathroom, Full Bath, Half Bath
Interior
Interior Features Floor Plan - Open, Kitchen - Gourmet, Kitchen - Island, Kitchen - Table Space, Pantry, Primary Bath(s), Recessed Lighting, Upgraded Countertops, Walk-in Closet(s)
Hot Water Electric
Heating Heat Pump(s)
Cooling Central A/C, Heat Pump(s)
Flooring Carpet, Ceramic Tile, Luxury Vinyl Plank
Inclusions Please see BRIGHT documents for sample conveyances list and disclosure.
Equipment Dishwasher, Disposal, Dryer, Refrigerator, Washer
Fireplace N
Appliance Dishwasher, Disposal, Dryer, Refrigerator, Washer
Heat Source Electric
Laundry Dryer In Unit, Upper Floor, Washer In Unit
Exterior
Exterior Feature Balcony
Parking Features Garage Door Opener
Garage Spaces 1.0
Amenities Available Common Grounds, Jog/Walk Path, Picnic Area
Water Access N
View Trees/Woods
Accessibility None
Porch Balcony
Attached Garage 1
Total Parking Spaces 1
Garage Y
Building
Story 2
Foundation Other
Above Ground Finished SqFt 2558
Sewer Public Sewer
Water Public
Architectural Style Colonial
Level or Stories 2
Additional Building Above Grade, Below Grade
Structure Type 9'+ Ceilings
New Construction N
Schools
Elementary Schools Steuart W. Weller
Middle Schools Belmont Ridge
High Schools Riverside
School District Loudoun County Public Schools
Others
Pets Allowed Y
HOA Fee Include Common Area Maintenance,Ext Bldg Maint,Lawn Maintenance,Sewer,Snow Removal,Trash,Water
Senior Community No
Tax ID 057280780011
Ownership Condominium
SqFt Source 2558
Acceptable Financing Cash, Conventional, FHA, Other, VA
Listing Terms Cash, Conventional, FHA, Other, VA
Financing Cash,Conventional,FHA,Other,VA
Special Listing Condition Standard
Pets Allowed Cats OK, Dogs OK
Virtual Tour https://media.absolutealtitude.us/44533-Wolfhound-Sq/idx





