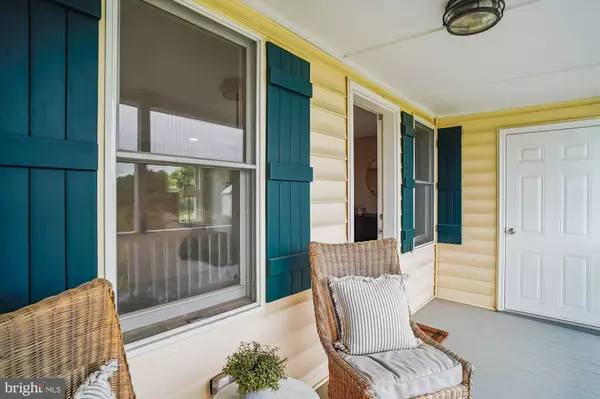10300-A GAS HOUSE PIKE New Market, MD 21774

Open House
Sun Oct 19, 1:00pm - 3:00pm
UPDATED:
Key Details
Property Type Single Family Home
Sub Type Detached
Listing Status Active
Purchase Type For Sale
Square Footage 2,100 sqft
Price per Sqft $326
Subdivision None Available
MLS Listing ID MDFR2072170
Style Traditional,Victorian,Other,Farmhouse/National Folk
Bedrooms 3
Full Baths 2
HOA Y/N N
Abv Grd Liv Area 2,100
Year Built 1870
Available Date 2025-10-17
Annual Tax Amount $3,714
Tax Year 2020
Lot Size 0.961 Acres
Acres 0.96
Property Sub-Type Detached
Source BRIGHT
Property Description
Step into timeless charm where historic character meets modern luxury in this beautifully reimagined 1880s farmhouse. Nestled in a serene, country-like setting surrounded by neighboring farms and gentle countryside views, this home perfectly blends the best of old and new—just minutes from Lake Linganore and the heart of downtown New Market.
Meticulously updated with no detail spared, this 3-bedroom, 2-bath treasure offers top-of-the-line finishes throughout. The gourmet kitchen is a chef's dream, featuring a Thermador gas stove, microwave drawer, custom island, upgraded cabinetry, and premium appliances. The cozy dining room is anchored by a brick-hearth fireplace with wood stove and an inviting dry bar—perfect for intimate dinners or festive gatherings.
The stunning great room addition boasts cathedral ceilings and walls of windows that fill the home with natural light and showcase panoramic countryside views. A spacious main-level bedroom and full bath offer flexibility and convenience, while the upper-level primary suite provides a peaceful retreat with recessed lighting, a sliding barn door, private porch access, and a luxurious spa bath featuring dual vanities, a soaking tub, and a walk-in tiled shower.
Enjoy refinished heart pine flooring throughout, a dual-zone HVAC system for year-round comfort, and thoughtful updates that preserve the home's original character while providing modern efficiency. The lower level, currently used as a home gym, offers versatile space to suit your lifestyle.
Outdoors, relax on the covered front porch or the side-entry Trex deck. The fenced rear yard is an ideal space for entertaining, gardening, or creating your own outdoor oasis. With a large stone patio and ample space for a pool, play area, or even small farm animals, the possibilities are endless. A spacious driveway provides generous parking for guests, trailers, or equipment.
If you've been searching for a country setting with all the modern luxuries and proximity to urban amenities, this extraordinary home is truly one of a kind. OPEN HOUSE 10/19 1-3 PM
Location
State MD
County Frederick
Zoning RES
Rooms
Other Rooms Living Room, Dining Room, Primary Bedroom, Kitchen, Bedroom 1, Bathroom 1, Additional Bedroom
Basement Improved, Connecting Stairway, Poured Concrete, Outside Entrance
Main Level Bedrooms 1
Interior
Interior Features Bar, Ceiling Fan(s), Exposed Beams, Floor Plan - Open, Formal/Separate Dining Room, Kitchen - Eat-In, Kitchen - Island, Kitchen - Gourmet, Recessed Lighting, Bathroom - Soaking Tub, Upgraded Countertops, Water Treat System, Wet/Dry Bar, Wood Floors, Stove - Wood, Other
Hot Water Electric
Heating Heat Pump - Gas BackUp
Cooling Central A/C
Flooring Hardwood
Fireplaces Number 1
Fireplaces Type Flue for Stove, Brick, Insert, Wood
Equipment Dishwasher, Disposal, Built-In Microwave, Dryer - Front Loading, Washer - Front Loading, Oven/Range - Gas, Energy Efficient Appliances, Water Conditioner - Owned
Fireplace Y
Appliance Dishwasher, Disposal, Built-In Microwave, Dryer - Front Loading, Washer - Front Loading, Oven/Range - Gas, Energy Efficient Appliances, Water Conditioner - Owned
Heat Source Electric, Propane - Owned
Laundry Washer In Unit, Dryer In Unit, Upper Floor
Exterior
Exterior Feature Porch(es), Patio(s)
Fence Fully, Wood
Utilities Available Cable TV, Electric Available, Propane
Water Access N
View Pasture, Scenic Vista, Trees/Woods
Roof Type Metal,Shingle
Accessibility None
Porch Porch(es), Patio(s)
Garage N
Building
Story 3
Foundation Stone
Above Ground Finished SqFt 2100
Sewer Private Septic Tank
Water Well
Architectural Style Traditional, Victorian, Other, Farmhouse/National Folk
Level or Stories 3
Additional Building Above Grade, Below Grade
Structure Type Dry Wall
New Construction N
Schools
Elementary Schools Deer Crossing
Middle Schools Oakdale
High Schools Oakdale
School District Frederick County Public Schools
Others
Pets Allowed Y
Senior Community No
Tax ID 1113306427
Ownership Fee Simple
SqFt Source 2100
Acceptable Financing FHA, Conventional, VA, Cash
Listing Terms FHA, Conventional, VA, Cash
Financing FHA,Conventional,VA,Cash
Special Listing Condition Standard
Pets Allowed No Pet Restrictions
Virtual Tour https://mls.TruPlace.com/property/3648/139738/





