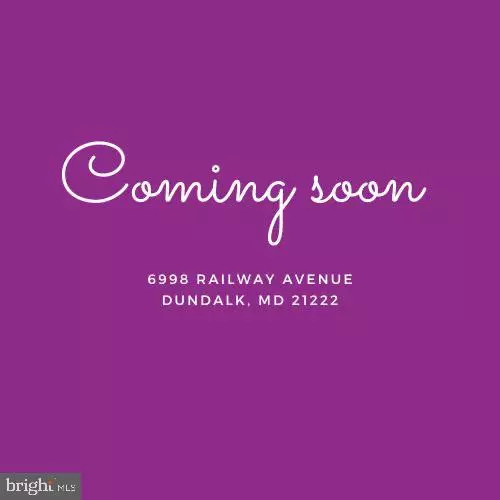6998 RAILWAY AVE Baltimore, MD 21222

UPDATED:
Key Details
Property Type Single Family Home
Sub Type Detached
Listing Status Coming Soon
Purchase Type For Sale
Square Footage 2,160 sqft
Price per Sqft $136
Subdivision Graceland Estates
MLS Listing ID MDBC2143220
Style Ranch/Rambler
Bedrooms 3
Full Baths 2
HOA Y/N N
Abv Grd Liv Area 1,260
Year Built 1960
Available Date 2025-10-27
Annual Tax Amount $2,156
Tax Year 2025
Lot Size 6,534 Sqft
Acres 0.15
Property Sub-Type Detached
Source BRIGHT
Property Description
From the moment you step inside, you'll understand why. Single-level living makes life easy here. The spacious living room, with its warm hardwood floors, opens to a separate dining room. Just beyond, the well-loved kitchen is perfectly placed for serving and entertaining.
All three bedrooms rest on this main level, each with sizable closets and hardwood floors that have stood the test of time. Bedroom #3 holds a little secret—a walk-up to a fully floored attic, an easily accessible space that has stored decades of holiday decorations, photo albums, and keepsakes waiting for new memories to join them.
The fully finished lower level extends the home's versatility with a cozy family room anchored by a wood stove, a recreation area designed for game nights and celebrations, and a large utility room with the potential for a secondary kitchen—continuing the tradition of cooking for a crowd or preparing for special occasions.
Outside, a large flat yard stands ready for autumn nights around a fire pit with friends. Off-street parking and updated windows speak to the care poured into this home by an owner who believed in doing things the right way—and keeping them that way.
This isn't just a listing. It's the next chapter of a story that began decades ago. And now, this home is ready—patiently waiting for someone new to carry on the traditions and create their own milestones.
Location
State MD
County Baltimore
Zoning R-1
Rooms
Other Rooms Living Room, Dining Room, Bedroom 2, Bedroom 3, Kitchen, Family Room, Bedroom 1, Recreation Room, Utility Room, Bathroom 1
Basement Full, Partially Finished
Main Level Bedrooms 3
Interior
Interior Features Breakfast Area, Cedar Closet(s), Dining Area, Entry Level Bedroom, Floor Plan - Traditional, Kitchen - Eat-In, Stove - Wood, Wainscotting, Wood Floors
Hot Water Natural Gas
Heating Forced Air
Cooling Other, Central A/C
Flooring Hardwood
Inclusions work bench and shelving in the utility room
Equipment Disposal, Dryer, Exhaust Fan, Refrigerator, Stove, Washer, Water Heater
Furnishings No
Fireplace N
Window Features Replacement
Appliance Disposal, Dryer, Exhaust Fan, Refrigerator, Stove, Washer, Water Heater
Heat Source Natural Gas
Laundry Basement
Exterior
Garage Spaces 3.0
Water Access N
Roof Type Shingle
Accessibility Grab Bars Mod, Other Bath Mod
Total Parking Spaces 3
Garage N
Building
Lot Description Level
Story 2
Foundation Block
Above Ground Finished SqFt 1260
Sewer Public Sewer
Water Public
Architectural Style Ranch/Rambler
Level or Stories 2
Additional Building Above Grade, Below Grade
Structure Type Plaster Walls
New Construction N
Schools
School District Baltimore County Public Schools
Others
Pets Allowed Y
Senior Community No
Tax ID 04121216001901
Ownership Fee Simple
SqFt Source 2160
Acceptable Financing Cash, Conventional, FHA, VA
Horse Property N
Listing Terms Cash, Conventional, FHA, VA
Financing Cash,Conventional,FHA,VA
Special Listing Condition Standard
Pets Allowed No Pet Restrictions



