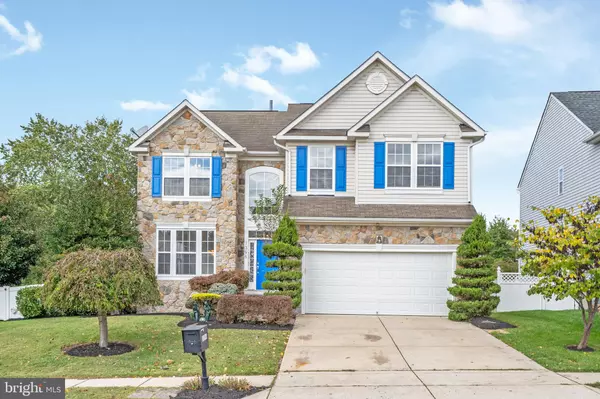1396 TRALEE CIR Aberdeen, MD 21001

Open House
Sun Oct 26, 11:00am - 2:00pm
UPDATED:
Key Details
Property Type Single Family Home
Sub Type Detached
Listing Status Coming Soon
Purchase Type For Sale
Square Footage 3,270 sqft
Price per Sqft $178
Subdivision Wexford
MLS Listing ID MDHR2048652
Style Colonial
Bedrooms 5
Full Baths 3
Half Baths 1
HOA Fees $487/ann
HOA Y/N Y
Abv Grd Liv Area 3,270
Year Built 2004
Available Date 2025-10-26
Annual Tax Amount $4,448
Tax Year 2025
Lot Size 9,321 Sqft
Acres 0.21
Property Sub-Type Detached
Source BRIGHT
Property Description
Step into the airy 2-story foyer with oversized polished ceramic tile floors, flanked by formal living and dining rooms featuring fresh neutral paint, plush new carpet, and 9-foot ceilings. Continue into the expansive 2-story family room boasting new carpet, vaulted ceilings, and a striking floor-to-ceiling stone fireplace framed by dual oversized windows overlooking the rear yard.
The gourmet eat-in kitchen is a true showstopper — featuring ceramic tile floors, cherry cabinetry, granite countertops, recessed & pendant lighting, tile backsplash, updated appliances, built-in desk area, pantry, and glass sliders that lead to your private outdoor retreat.
Prepare to fall in love with the resort-style rear yard offering a spacious composite deck with stairs leading to multiple covered patios surrounding the heated concrete in-ground pool with side fountain, exquisite bluestone coping, and tile accents, all enclosed by privacy fencing and lush professional landscaping.
The main level is completed by a flexible office/bonus room, laundry room, powder room, and a secondary staircase to the upper level.
Upstairs, the massive primary suite features new carpet, ceiling fan, multiple walk-in closets, and a luxury en suite bath with soaking tub, walk-in shower, dual vanities, and private water closet. Three additional generous bedrooms with new carpet, ceiling fans, and fresh paint share a full hall bath and overlook the family room below.
The fully finished lower level is an entertainer's dream — showcasing a sprawling rec room with recessed lighting, crown molding, new carpet, and a full bar with seating for seven, plus a 5th bedroom, game room, bonus room, full bathroom, and walk-up access to the pool area.
Luxury, function, and resort-style entertaining — all on a desirable corner lot in beautiful Harford County. This one checks every box!
Location
State MD
County Harford
Zoning R3COS
Rooms
Other Rooms Living Room, Dining Room, Primary Bedroom, Bedroom 2, Bedroom 3, Bedroom 4, Bedroom 5, Kitchen, Game Room, Family Room, Foyer, Laundry, Office, Recreation Room, Bonus Room, Primary Bathroom, Full Bath, Half Bath
Basement Full, Fully Finished, Heated, Improved, Interior Access, Outside Entrance, Rear Entrance, Walkout Stairs, Windows
Interior
Interior Features Bar, Bathroom - Jetted Tub, Bathroom - Soaking Tub, Carpet, Ceiling Fan(s), Crown Moldings, Dining Area, Family Room Off Kitchen, Floor Plan - Open, Formal/Separate Dining Room, Kitchen - Eat-In, Kitchen - Gourmet, Kitchen - Island, Kitchen - Table Space, Pantry, Primary Bath(s), Recessed Lighting, Upgraded Countertops, Walk-in Closet(s), Wet/Dry Bar
Hot Water Natural Gas
Heating Forced Air
Cooling Ceiling Fan(s), Central A/C
Flooring Carpet, Ceramic Tile
Fireplaces Number 1
Fireplaces Type Gas/Propane, Stone
Equipment Built-In Microwave, Dishwasher, Disposal, Dryer, Exhaust Fan, Icemaker, Oven/Range - Electric, Refrigerator, Washer, Water Dispenser, Water Heater
Fireplace Y
Window Features Double Pane,Vinyl Clad
Appliance Built-In Microwave, Dishwasher, Disposal, Dryer, Exhaust Fan, Icemaker, Oven/Range - Electric, Refrigerator, Washer, Water Dispenser, Water Heater
Heat Source Natural Gas
Laundry Dryer In Unit, Main Floor, Washer In Unit
Exterior
Exterior Feature Deck(s), Patio(s)
Parking Features Garage - Front Entry, Garage Door Opener, Inside Access
Garage Spaces 4.0
Fence Privacy, Rear
Pool Concrete, Fenced, Filtered, Heated, In Ground
Water Access N
Roof Type Asphalt
Accessibility None
Porch Deck(s), Patio(s)
Attached Garage 2
Total Parking Spaces 4
Garage Y
Building
Lot Description Corner, Landscaping, Private, Rear Yard
Story 3
Foundation Concrete Perimeter
Above Ground Finished SqFt 3270
Sewer Public Sewer
Water Public
Architectural Style Colonial
Level or Stories 3
Additional Building Above Grade, Below Grade
Structure Type 2 Story Ceilings,9'+ Ceilings,Vaulted Ceilings
New Construction N
Schools
School District Harford County Public Schools
Others
Senior Community No
Tax ID 1301347306
Ownership Fee Simple
SqFt Source 3270
Special Listing Condition Standard





