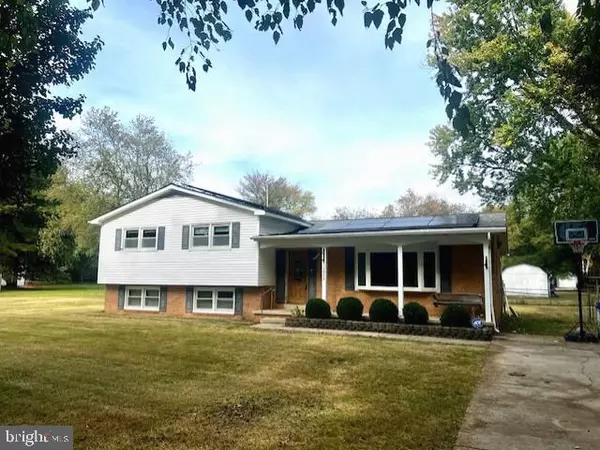12822 SIMPSON DR Waldorf, MD 20602

UPDATED:
Key Details
Property Type Single Family Home
Sub Type Detached
Listing Status Coming Soon
Purchase Type For Sale
Square Footage 2,561 sqft
Price per Sqft $151
Subdivision Charles County Gardens
MLS Listing ID MDCH2048428
Style Split Level
Bedrooms 4
Full Baths 2
HOA Y/N N
Abv Grd Liv Area 2,184
Year Built 1960
Available Date 2025-10-20
Annual Tax Amount $4,192
Tax Year 2025
Lot Size 0.482 Acres
Acres 0.48
Property Sub-Type Detached
Source BRIGHT
Property Description
Step outside to a large deck and fully fenced yard, complete with two storage sheds for tools and equipment. Leased solar panels provide significant savings on energy costs.
No HOA. Home warranty included.
Location
State MD
County Charles
Zoning RC
Direction Southeast
Rooms
Basement Connecting Stairway, Daylight, Partial, Fully Finished, Heated, Improved, Interior Access, Outside Entrance, Rear Entrance, Space For Rooms, Windows, Workshop, Walkout Level
Interior
Interior Features Attic, Bathroom - Stall Shower, Bathroom - Tub Shower, Ceiling Fan(s), Dining Area, Floor Plan - Traditional, Family Room Off Kitchen, Formal/Separate Dining Room, Kitchen - Eat-In, Kitchen - Table Space, Primary Bath(s), Window Treatments
Hot Water Electric
Heating Central, Forced Air, Hot Water, Heat Pump(s)
Cooling Ceiling Fan(s), Central A/C, Heat Pump(s)
Flooring Vinyl, Other, Luxury Vinyl Plank, Ceramic Tile
Fireplaces Number 1
Fireplaces Type Mantel(s)
Equipment Dishwasher, Dryer, Dryer - Electric, Exhaust Fan, Oven - Wall, Refrigerator, Cooktop, Range Hood, Water Heater, Washer, Stainless Steel Appliances
Furnishings No
Fireplace Y
Window Features Casement,Bay/Bow,Energy Efficient,ENERGY STAR Qualified,Insulated,Low-E,Replacement,Screens
Appliance Dishwasher, Dryer, Dryer - Electric, Exhaust Fan, Oven - Wall, Refrigerator, Cooktop, Range Hood, Water Heater, Washer, Stainless Steel Appliances
Heat Source Electric, Wood
Laundry Lower Floor, Dryer In Unit, Has Laundry, Washer In Unit
Exterior
Exterior Feature Patio(s), Porch(es)
Garage Spaces 3.0
Fence Chain Link, Fully, Rear
Utilities Available Cable TV Available, Phone, Water Available, Electric Available
Water Access N
View Other
Roof Type Asphalt,Shingle
Accessibility None
Porch Patio(s), Porch(es)
Total Parking Spaces 3
Garage N
Building
Lot Description Level, Cleared, Front Yard, Rear Yard, SideYard(s)
Story 3
Foundation Crawl Space, Block, Concrete Perimeter
Above Ground Finished SqFt 2184
Sewer Septic Exists
Water Community
Architectural Style Split Level
Level or Stories 3
Additional Building Above Grade, Below Grade
Structure Type Dry Wall,Brick,Wood Walls
New Construction N
Schools
High Schools Thomas Stone
School District Charles County Public Schools
Others
Pets Allowed Y
Senior Community No
Tax ID 0908023743
Ownership Fee Simple
SqFt Source 2561
Security Features 24 hour security,Exterior Cameras,Monitored,Security System,Surveillance Sys
Acceptable Financing Cash, Conventional, FHA, FHA 203(k), VA
Horse Property N
Listing Terms Cash, Conventional, FHA, FHA 203(k), VA
Financing Cash,Conventional,FHA,FHA 203(k),VA
Special Listing Condition Standard
Pets Allowed No Pet Restrictions





