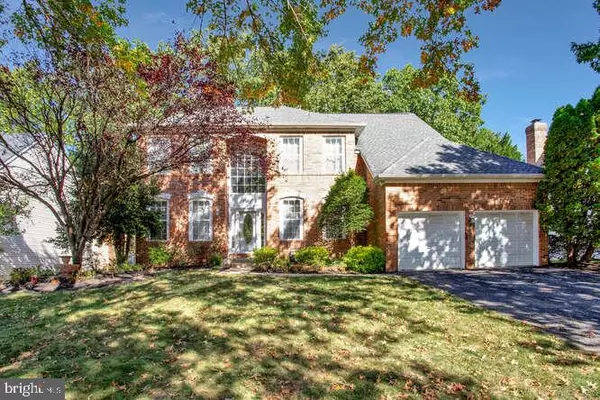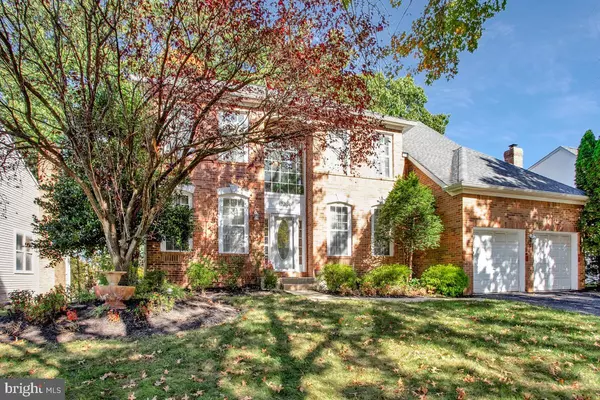12340 QUIET OWL LN Bowie, MD 20720

UPDATED:
Key Details
Property Type Single Family Home
Sub Type Detached
Listing Status Active
Purchase Type For Sale
Square Footage 2,788 sqft
Price per Sqft $260
Subdivision Northridge
MLS Listing ID MDPG2180388
Style Colonial,Contemporary,Loft with Bedrooms,Loft
Bedrooms 4
Full Baths 3
Half Baths 1
HOA Fees $68/mo
HOA Y/N Y
Abv Grd Liv Area 2,788
Year Built 1992
Annual Tax Amount $9,189
Tax Year 2024
Lot Size 7,200 Sqft
Acres 0.17
Property Sub-Type Detached
Source BRIGHT
Property Description
Discover this charming brick colonial set in a peaceful sanctuary-like setting in Bowie, offering over 4,000+ total square feet of living space. No need for a gate! Every detail has been carefully attended to in this meticulously maintained home, perfect for entertaining guests in style or relaxing in comfort and tranquility. A decorator's exceptional touch is evident throughout this residence, which features 3 finished levels, 4 bedrooms, 3.5bathrooms, three fireplaces, and a 2-car garage.
The open entrance leads to a living room and a separate dining room with gleaming hardwood floors, while the kitchen is equipped with stainless steel appliances, a center island with a double sink and dishwasher. Additional highlights include a family room with a fireplace and an atrium with skylights, both with views of the deck and the wooded
backyard, a library with built-in bookshelves, and a powder room.
Upstairs are 2 bedrooms and a full bathroom, and an expansive Owners Suite featuring cathedral ceilings, plant shelf, skylights, a 3-sided fireplace, large walk-in closet, a sitting room overlooking the lower level, and a luxurious master bathroom with a jetted tub and
separate shower.
The finished basement offers another fireplace, an office, a bedroom, a full bath, and a second family room, ideal for game or movie nights, a play space, or a quiet retreat,
blending luxury with convenience.
Location
State MD
County Prince Georges
Zoning LCD
Rooms
Other Rooms Office, Recreation Room
Basement Full, Fully Finished, Heated, Improved, Interior Access, Outside Entrance, Walkout Stairs
Interior
Interior Features Attic, Bathroom - Jetted Tub, Bathroom - Soaking Tub, Bathroom - Stall Shower, Bathroom - Tub Shower, Bathroom - Walk-In Shower, Breakfast Area, Built-Ins, Butlers Pantry, Carpet, Ceiling Fan(s), Chair Railings, Combination Kitchen/Dining, Family Room Off Kitchen, Floor Plan - Open, Formal/Separate Dining Room, Kitchen - Eat-In, Kitchen - Gourmet, Kitchen - Island, Kitchen - Table Space
Hot Water Natural Gas
Cooling Central A/C, Ceiling Fan(s)
Flooring Carpet, Ceramic Tile, Hardwood, Laminated
Fireplaces Number 3
Fireplaces Type Double Sided, Equipment, Fireplace - Glass Doors, Heatilator, Marble, Gas/Propane
Inclusions Window dressing main level
Equipment Built-In Microwave, Dishwasher, Disposal, Dryer - Electric, Dryer - Gas, Exhaust Fan, Icemaker, Humidifier, Intercom, Microwave, Oven - Self Cleaning, Oven - Single, Oven/Range - Electric, Range Hood, Refrigerator, Stainless Steel Appliances, Stove, Washer, Water Conditioner - Owned
Furnishings No
Fireplace Y
Window Features Insulated,Replacement,Screens,Skylights,Sliding,Storm
Appliance Built-In Microwave, Dishwasher, Disposal, Dryer - Electric, Dryer - Gas, Exhaust Fan, Icemaker, Humidifier, Intercom, Microwave, Oven - Self Cleaning, Oven - Single, Oven/Range - Electric, Range Hood, Refrigerator, Stainless Steel Appliances, Stove, Washer, Water Conditioner - Owned
Heat Source Natural Gas
Exterior
Parking Features Additional Storage Area, Built In, Garage - Front Entry, Inside Access
Garage Spaces 6.0
Utilities Available Cable TV, Cable TV Available, Phone, Phone Available
Amenities Available Basketball Courts, Bike Trail, Common Grounds, Jog/Walk Path, Picnic Area, Pool - Outdoor, Recreational Center, Tennis Courts, Tot Lots/Playground, Community Center
Water Access N
Accessibility 32\"+ wide Doors, >84\" Garage Door
Attached Garage 2
Total Parking Spaces 6
Garage Y
Building
Lot Description Backs to Trees, Cleared, Front Yard, Landscaping, Level, Rear Yard, Road Frontage
Story 3
Foundation Concrete Perimeter, Slab
Above Ground Finished SqFt 2788
Sewer Public Sewer
Water Public
Architectural Style Colonial, Contemporary, Loft with Bedrooms, Loft
Level or Stories 3
Additional Building Above Grade, Below Grade
Structure Type 9'+ Ceilings,Dry Wall,Tray Ceilings,Vaulted Ceilings
New Construction N
Schools
School District Prince George'S County Public Schools
Others
HOA Fee Include Management
Senior Community No
Tax ID 17141597137
Ownership Fee Simple
SqFt Source 2788
Acceptable Financing Cash, Conventional, FHA, FHA 203(b), Private, VA
Horse Property N
Listing Terms Cash, Conventional, FHA, FHA 203(b), Private, VA
Financing Cash,Conventional,FHA,FHA 203(b),Private,VA
Special Listing Condition Standard
Virtual Tour https://tours.bcitoday.com/2357765?a=1





