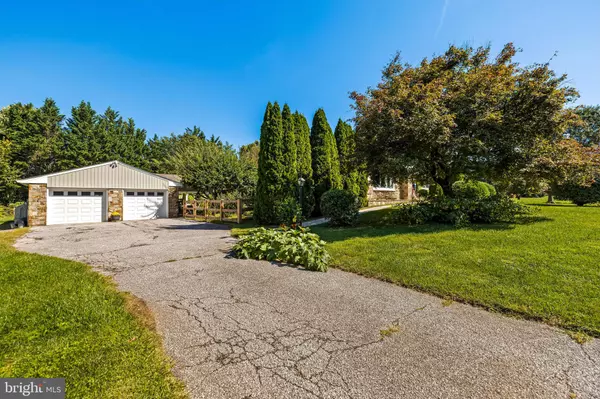5320 GLEN FALLS RD Reisterstown, MD 21136

UPDATED:
Key Details
Property Type Single Family Home
Sub Type Detached
Listing Status Coming Soon
Purchase Type For Sale
Square Footage 1,838 sqft
Price per Sqft $312
Subdivision Reisterstown
MLS Listing ID MDBC2143700
Style Ranch/Rambler
Bedrooms 3
Full Baths 3
HOA Y/N N
Abv Grd Liv Area 1,838
Year Built 1966
Available Date 2025-11-10
Annual Tax Amount $4,152
Tax Year 2025
Lot Size 0.918 Acres
Acres 0.92
Lot Dimensions 2.00 x
Property Sub-Type Detached
Source BRIGHT
Property Description
Step inside to discover gleaming hardwood floors throughout the main level, an updated kitchen with granite countertops, stainless steel appliances, and a convenient breakfast bar. The open-concept living room, anchored by a striking stone fireplace and bay window, flows seamlessly into a massive formal dining room, perfect for entertaining. A main-level laundry area adds everyday practicality.
The primary bedroom suite includes a private full bath with a walk-in shower and glass doors, offering a spa-like retreat.
The partially finished lower level expands your living space with two potential bedrooms—each equipped with a split HVAC unit—another full bath, a large recreation room also climate-controlled with a split unit, and a dedicated workshop area.
Enjoy the outdoors year-round with a covered rear deck and a side patio off the oversized attached garage. The detached two-car garage features an additional rear workshop with an overhead door for easy access to the backyard.
Location
State MD
County Baltimore
Zoning R
Rooms
Basement Full, Interior Access, Partially Finished, Space For Rooms, Walkout Stairs, Workshop, Heated
Main Level Bedrooms 3
Interior
Interior Features Ceiling Fan(s), Floor Plan - Open, Formal/Separate Dining Room, Kitchen - Gourmet, Primary Bath(s), Recessed Lighting, Upgraded Countertops, Wood Floors
Hot Water Oil
Heating Baseboard - Hot Water, Other
Cooling Central A/C, Ductless/Mini-Split, Ceiling Fan(s)
Flooring Wood, Vinyl
Fireplaces Number 1
Fireplaces Type Heatilator, Stone
Equipment Dishwasher, Oven/Range - Electric, Refrigerator, Stainless Steel Appliances, Washer, Dryer, Range Hood
Fireplace Y
Window Features Bay/Bow
Appliance Dishwasher, Oven/Range - Electric, Refrigerator, Stainless Steel Appliances, Washer, Dryer, Range Hood
Heat Source Oil
Laundry Main Floor
Exterior
Exterior Feature Deck(s), Patio(s)
Parking Features Garage - Front Entry, Additional Storage Area, Oversized
Garage Spaces 2.0
Fence Rear
Water Access N
View Trees/Woods, Scenic Vista
Accessibility None
Porch Deck(s), Patio(s)
Total Parking Spaces 2
Garage Y
Building
Lot Description Backs to Trees, Landscaping, Level, Not In Development, Rear Yard
Story 1
Foundation Block
Above Ground Finished SqFt 1838
Sewer Septic Exists
Water Well
Architectural Style Ranch/Rambler
Level or Stories 1
Additional Building Above Grade
New Construction N
Schools
School District Baltimore County Public Schools
Others
Senior Community No
Tax ID 04040418035950
Ownership Fee Simple
SqFt Source 1838
Special Listing Condition Standard





