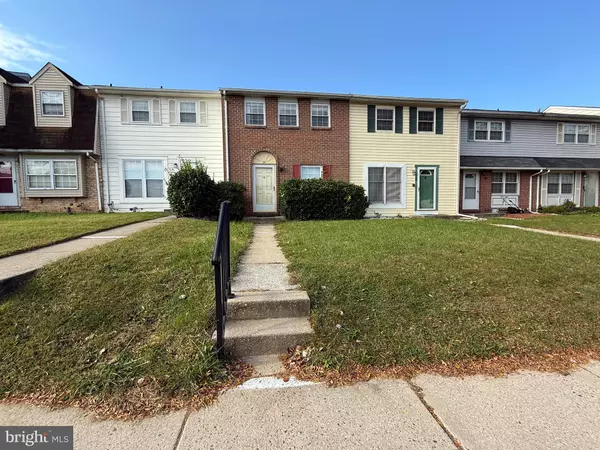34 KING CHARLES CIR #34 Rosedale, MD 21237

UPDATED:
Key Details
Property Type Condo
Sub Type Condo/Co-op
Listing Status Coming Soon
Purchase Type For Rent
Square Footage 1,266 sqft
Subdivision Kings Court
MLS Listing ID MDBC2143802
Style Colonial,Traditional
Bedrooms 3
Full Baths 1
Condo Fees $152/mo
HOA Y/N N
Abv Grd Liv Area 1,116
Year Built 1978
Available Date 2025-10-30
Property Sub-Type Condo/Co-op
Source BRIGHT
Property Description
Location
State MD
County Baltimore
Zoning DR16
Rooms
Other Rooms Living Room, Dining Room, Bedroom 2, Bedroom 3, Kitchen, Bedroom 1, Laundry, Other, Bathroom 1
Basement Other, Partially Finished, Poured Concrete
Interior
Interior Features Bathroom - Tub Shower, Ceiling Fan(s), Floor Plan - Traditional, Formal/Separate Dining Room, Window Treatments
Hot Water Natural Gas
Heating Forced Air
Cooling Central A/C
Flooring Luxury Vinyl Plank
Equipment Extra Refrigerator/Freezer, Oven/Range - Gas, Refrigerator, Washer, Water Heater, Dishwasher, Disposal, Dryer, Exhaust Fan
Fireplace N
Window Features Screens
Appliance Extra Refrigerator/Freezer, Oven/Range - Gas, Refrigerator, Washer, Water Heater, Dishwasher, Disposal, Dryer, Exhaust Fan
Heat Source Natural Gas
Laundry Basement, Lower Floor
Exterior
Exterior Feature Patio(s)
Water Access N
View Garden/Lawn, Trees/Woods
Roof Type Asphalt
Accessibility None
Porch Patio(s)
Garage N
Building
Lot Description Backs - Open Common Area
Story 2
Foundation Block
Above Ground Finished SqFt 1116
Sewer Public Sewer
Water Public
Architectural Style Colonial, Traditional
Level or Stories 2
Additional Building Above Grade, Below Grade
New Construction N
Schools
School District Baltimore County Public Schools
Others
Pets Allowed N
HOA Fee Include Common Area Maintenance,Snow Removal,Trash,Water
Senior Community No
Tax ID 04141700004184
Ownership Other
SqFt Source 1266
Miscellaneous Common Area Maintenance,HOA/Condo Fee,Trash Removal,Water
Security Features Non-Monitored




