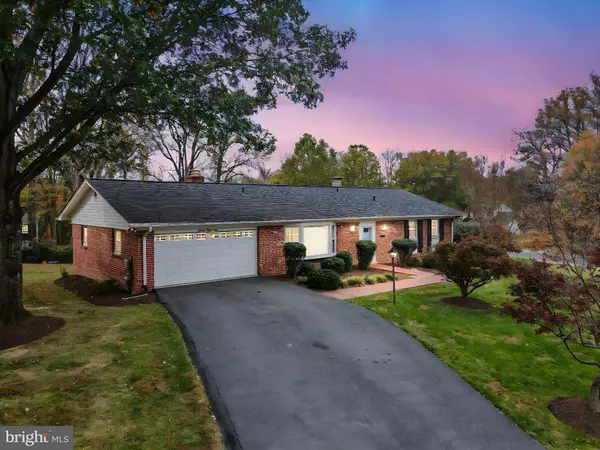14820 COBBLESTONE DR Silver Spring, MD 20905

Open House
Sat Nov 01, 1:00pm - 4:00pm
Sun Nov 02, 1:00pm - 4:00pm
UPDATED:
Key Details
Property Type Single Family Home
Sub Type Detached
Listing Status Active
Purchase Type For Sale
Square Footage 2,868 sqft
Price per Sqft $217
Subdivision Stonegate
MLS Listing ID MDMC2205952
Style Ranch/Rambler
Bedrooms 4
Full Baths 2
Half Baths 1
HOA Y/N N
Abv Grd Liv Area 1,683
Year Built 1969
Annual Tax Amount $6,535
Tax Year 2024
Lot Size 0.456 Acres
Acres 0.46
Property Sub-Type Detached
Source BRIGHT
Property Description
Location
State MD
County Montgomery
Zoning R200
Rooms
Basement Connecting Stairway, Daylight, Partial, Full, Heated, Improved, Interior Access, Outside Entrance, Partially Finished, Sump Pump, Walkout Level, Windows, Workshop
Main Level Bedrooms 3
Interior
Interior Features Attic, Bathroom - Stall Shower, Bathroom - Tub Shower, Bathroom - Walk-In Shower, Built-Ins, Carpet, Cedar Closet(s), Chair Railings, Dining Area, Entry Level Bedroom, Formal/Separate Dining Room, Floor Plan - Traditional, Floor Plan - Open, Kitchen - Eat-In, Kitchen - Table Space, Laundry Chute, Pantry, Primary Bath(s), Recessed Lighting, Upgraded Countertops, Wainscotting, Walk-in Closet(s), Wet/Dry Bar, Window Treatments, Wood Floors
Hot Water Natural Gas
Heating Forced Air
Cooling Central A/C
Flooring Carpet, Hardwood
Fireplaces Number 1
Fireplaces Type Brick, Wood
Equipment Built-In Microwave, Dishwasher, Disposal, Dryer, Exhaust Fan, Extra Refrigerator/Freezer, Icemaker, Microwave, Oven - Self Cleaning, Refrigerator, Stove, Stainless Steel Appliances, Washer, Water Heater, Water Heater - High-Efficiency
Fireplace Y
Window Features Bay/Bow,Double Hung,Double Pane,Energy Efficient,Replacement,Screens,Vinyl Clad
Appliance Built-In Microwave, Dishwasher, Disposal, Dryer, Exhaust Fan, Extra Refrigerator/Freezer, Icemaker, Microwave, Oven - Self Cleaning, Refrigerator, Stove, Stainless Steel Appliances, Washer, Water Heater, Water Heater - High-Efficiency
Heat Source Natural Gas
Exterior
Exterior Feature Patio(s), Porch(es)
Parking Features Additional Storage Area, Garage - Front Entry, Garage Door Opener
Garage Spaces 6.0
Utilities Available Cable TV, Electric Available, Natural Gas Available, Sewer Available, Under Ground, Water Available
Water Access N
Roof Type Composite
Street Surface Black Top
Accessibility None
Porch Patio(s), Porch(es)
Attached Garage 2
Total Parking Spaces 6
Garage Y
Building
Story 2
Foundation Concrete Perimeter, Slab
Above Ground Finished SqFt 1683
Sewer Public Sewer
Water Public
Architectural Style Ranch/Rambler
Level or Stories 2
Additional Building Above Grade, Below Grade
New Construction N
Schools
School District Montgomery County Public Schools
Others
Senior Community No
Tax ID 160500371762
Ownership Fee Simple
SqFt Source 2868
Horse Property N
Special Listing Condition Standard





