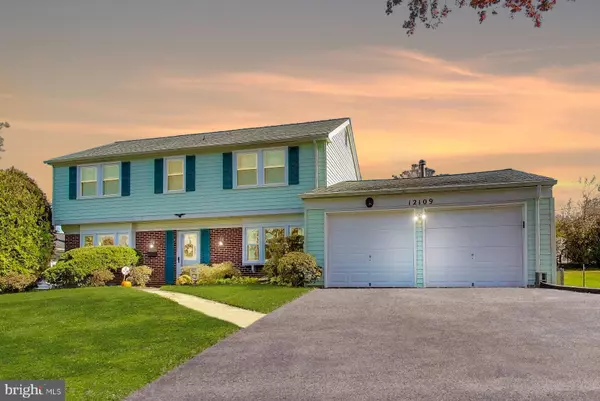12109 WHITEHALL DR Bowie, MD 20715

UPDATED:
Key Details
Property Type Single Family Home
Sub Type Detached
Listing Status Active
Purchase Type For Sale
Square Footage 1,872 sqft
Price per Sqft $273
Subdivision Whitehall At Belair
MLS Listing ID MDPG2181244
Style Colonial
Bedrooms 4
Full Baths 2
Half Baths 1
HOA Y/N N
Abv Grd Liv Area 1,872
Year Built 1963
Annual Tax Amount $6,080
Tax Year 2024
Lot Size 9,915 Sqft
Acres 0.23
Property Sub-Type Detached
Source BRIGHT
Property Description
The remodeled kitchen is sure to impress, offering oak cabinetry, upgraded countertops, tile flooring, and a convenient built-in desk. A mobile island adds flexible prep space and can connect directly to the countertop for expanded functionality. Just off the kitchen, the sunny breakfast area is the perfect spot to enjoy your morning coffee, with sliding glass doors leading to the rear patio for easy indoor-outdoor living.
The main level also includes a private den—ideal for a home office or study—a convenient laundry room, and a powder room for guests.
Upstairs, you'll find four generously sized bedrooms, including a spacious primary suite with dual closets and a private full bath. The upper level also offers a large linen closet and a second full bathroom for added convenience.
Outside, enjoy a fully fenced backyard with a large rear patio, ideal for outdoor dining, entertaining, or simply relaxing. Additional highlights include a two-car garage, new windows (2022), and a new roof (2016).
This home is perfectly located near major commuter routes, shopping, and dining options—offering easy access to both Baltimore and Washington, D.C. Don't miss your chance to make this wonderful property your next home!
Location
State MD
County Prince Georges
Zoning RSF95
Rooms
Other Rooms Living Room, Dining Room, Primary Bedroom, Bedroom 2, Bedroom 3, Bedroom 4, Kitchen, Den, Breakfast Room, Laundry
Interior
Interior Features Attic, Breakfast Area, Carpet, Combination Kitchen/Dining, Formal/Separate Dining Room, Kitchen - Island, Primary Bath(s), Upgraded Countertops, Window Treatments, Wood Floors, Other
Hot Water Natural Gas
Heating Forced Air
Cooling Central A/C
Flooring Carpet, Ceramic Tile, Hardwood
Inclusions Basketball hoop
Equipment Cooktop, Dishwasher, Disposal, Exhaust Fan, Oven - Wall, Range Hood, Refrigerator, Washer, Water Heater
Furnishings No
Fireplace N
Window Features Bay/Bow
Appliance Cooktop, Dishwasher, Disposal, Exhaust Fan, Oven - Wall, Range Hood, Refrigerator, Washer, Water Heater
Heat Source Natural Gas
Laundry Main Floor, Dryer In Unit, Washer In Unit
Exterior
Exterior Feature Patio(s)
Parking Features Garage - Front Entry, Garage Door Opener
Garage Spaces 6.0
Fence Rear
Water Access N
Accessibility Level Entry - Main
Porch Patio(s)
Attached Garage 2
Total Parking Spaces 6
Garage Y
Building
Story 2
Foundation Slab
Above Ground Finished SqFt 1872
Sewer Public Sewer
Water Public
Architectural Style Colonial
Level or Stories 2
Additional Building Above Grade, Below Grade
Structure Type Dry Wall
New Construction N
Schools
Elementary Schools Whitehall
Middle Schools Samuel Ogle
High Schools Bowie
School District Prince George'S County Public Schools
Others
Pets Allowed Y
Senior Community No
Tax ID 17141673565
Ownership Fee Simple
SqFt Source 1872
Acceptable Financing Cash, Conventional, FHA, VA, Other
Listing Terms Cash, Conventional, FHA, VA, Other
Financing Cash,Conventional,FHA,VA,Other
Special Listing Condition Standard
Pets Allowed No Pet Restrictions
Virtual Tour https://real.vision/12109-whitehall-drive?o=u





