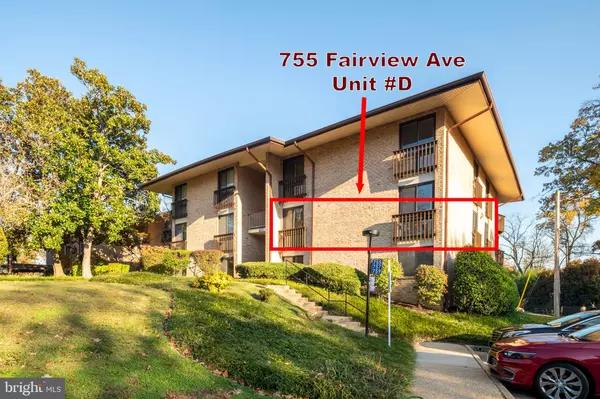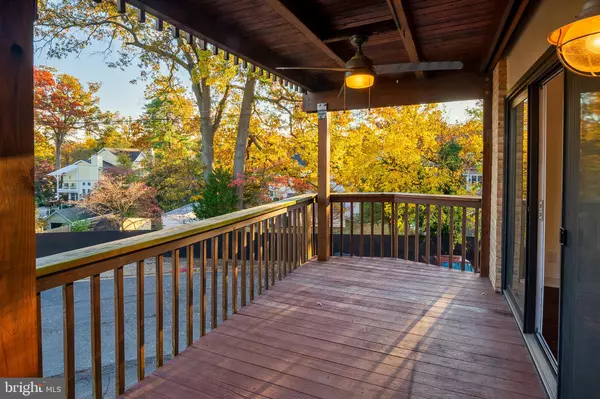755 FAIRVIEW AVE #755 D Annapolis, MD 21403

UPDATED:
Key Details
Property Type Condo
Sub Type Condo/Co-op
Listing Status Coming Soon
Purchase Type For Sale
Square Footage 1,295 sqft
Price per Sqft $501
Subdivision Severn House
MLS Listing ID MDAA2130232
Style Traditional
Bedrooms 3
Full Baths 2
HOA Fees $759/mo
HOA Y/N Y
Abv Grd Liv Area 1,295
Year Built 1965
Available Date 2025-11-07
Annual Tax Amount $4,868
Tax Year 2025
Property Sub-Type Condo/Co-op
Source BRIGHT
Property Description
This 3-bed, 2-bath end-unit condo in sought-after Severn House Condominiums blends coastal charm with modern luxury. Nearly every detail has been refreshed or rebuilt—new electrical, premium hardwood flooring throughout, added in-unit laundry, and a fully renovated kitchen featuring butcher-block countertops, stainless-steel appliances, gas range with vent hood, built-in microwave, and designer recessed lighting throughout the home. Custom built-ins include a butler's pantry and laundry cabinetry for smart, hidden storage.
A full wall of sliding glass doors opens to a spacious deck offering peaceful seasonal views of Back Creek. The residence also includes a large deeded basement storage unit.
Enjoy exclusive ownership of a deeded deep water 30+ foot boat slip—one of the few in Annapolis with direct vehicle access, allowing you to drive right to the dock for easy loading and unloading.
Located in the heart of Eastport, Severn House offers a waterfront pool, beautifully maintained grounds, and the area's most protected deep-water marina. Sidewalks lead to Downtown Annapolis, the U.S. Naval Academy, and the city's famed restaurants and shops.
This turnkey waterfront condo perfectly balances luxury, comfort, and location—schedule your private showing today.
Location
State MD
County Anne Arundel
Zoning R4
Rooms
Other Rooms Bedroom 2, Bedroom 3, Bedroom 1, Bathroom 1, Bathroom 2
Main Level Bedrooms 3
Interior
Interior Features Bathroom - Walk-In Shower, Bathroom - Tub Shower, Breakfast Area, Built-Ins, Ceiling Fan(s), Combination Kitchen/Living, Combination Dining/Living, Combination Kitchen/Dining, Family Room Off Kitchen, Floor Plan - Traditional, Primary Bath(s), Recessed Lighting, Walk-in Closet(s), Wood Floors
Hot Water Natural Gas
Heating Heat Pump(s)
Cooling Central A/C, Ceiling Fan(s)
Equipment Built-In Microwave, Dishwasher, Dryer, Exhaust Fan, Icemaker, Oven/Range - Gas, Refrigerator, Washer
Furnishings No
Fireplace N
Appliance Built-In Microwave, Dishwasher, Dryer, Exhaust Fan, Icemaker, Oven/Range - Gas, Refrigerator, Washer
Heat Source Natural Gas
Laundry Common, Dryer In Unit, Washer In Unit
Exterior
Exterior Feature Deck(s)
Amenities Available Bike Trail, Boat Dock/Slip, Community Center, Common Grounds, Extra Storage, Jog/Walk Path, Laundry Facilities, Marina/Marina Club, Picnic Area, Pier/Dock, Pool - Outdoor, Water/Lake Privileges
Water Access Y
Water Access Desc Boat - Powered,Canoe/Kayak,Fishing Allowed,Personal Watercraft (PWC),Private Access,Sail,Swimming Allowed
View Street, Trees/Woods, Water
Accessibility None
Porch Deck(s)
Garage N
Building
Story 1
Unit Features Garden 1 - 4 Floors
Above Ground Finished SqFt 1295
Sewer Public Sewer
Water Public
Architectural Style Traditional
Level or Stories 1
Additional Building Above Grade, Below Grade
New Construction N
Schools
School District Anne Arundel County Public Schools
Others
Pets Allowed N
HOA Fee Include Common Area Maintenance,Ext Bldg Maint,Gas,Laundry,Lawn Care Front,Lawn Care Rear,Lawn Care Side,Lawn Maintenance,Management,Pier/Dock Maintenance,Pool(s),Reserve Funds,Snow Removal,Trash,Water
Senior Community No
Tax ID 020680590027007
Ownership Condominium
SqFt Source 1295
Security Features Monitored,Smoke Detector
Special Listing Condition Standard
Virtual Tour https://virtualtours.katseyevirtualtours.com/s/idx/300363





