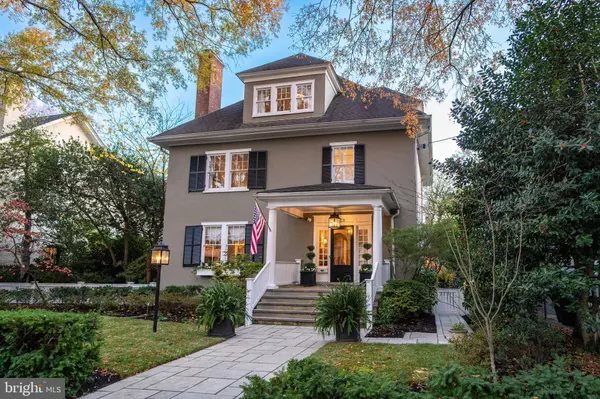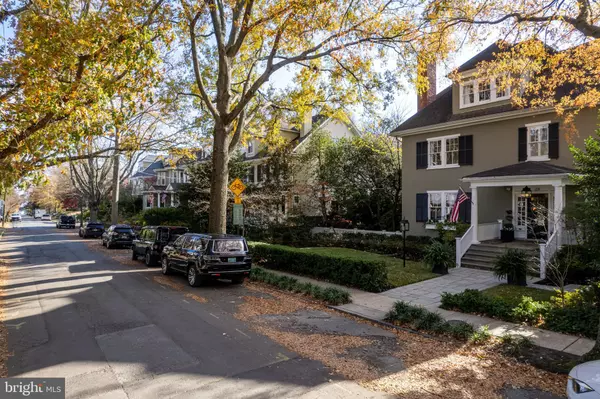39 SOUTHGATE AVE Annapolis, MD 21401

UPDATED:
Key Details
Property Type Single Family Home
Sub Type Detached
Listing Status Active
Purchase Type For Sale
Square Footage 5,289 sqft
Price per Sqft $709
Subdivision Murray Hill
MLS Listing ID MDAA2130800
Style Georgian,Manor
Bedrooms 5
Full Baths 3
Half Baths 1
HOA Y/N N
Abv Grd Liv Area 5,289
Year Built 1913
Annual Tax Amount $19,715
Tax Year 2025
Lot Size 0.283 Acres
Acres 0.28
Property Sub-Type Detached
Source BRIGHT
Property Description
This property is a one of a kind and must see.
Location
State MD
County Anne Arundel
Zoning R
Rooms
Basement Full, Improved
Interior
Interior Features Bathroom - Soaking Tub, Bathroom - Stall Shower, Bathroom - Tub Shower, Bathroom - Walk-In Shower, Built-Ins, Butlers Pantry, Combination Dining/Living, Crown Moldings, Dining Area, Elevator, Floor Plan - Open, Kitchen - Eat-In, Kitchen - Gourmet, Pantry, Primary Bath(s), Recessed Lighting, Upgraded Countertops, Wood Floors
Hot Water Natural Gas
Cooling Other
Flooring Hardwood, Marble
Fireplaces Number 2
Fireplaces Type Brick, Gas/Propane, Insert, Mantel(s)
Equipment Built-In Microwave, Built-In Range, Commercial Range, Dishwasher, Disposal, ENERGY STAR Clothes Washer, ENERGY STAR Dishwasher, Dryer - Gas, Extra Refrigerator/Freezer, Icemaker, Oven - Double, Range Hood, Stainless Steel Appliances, Washer, Water Heater
Fireplace Y
Appliance Built-In Microwave, Built-In Range, Commercial Range, Dishwasher, Disposal, ENERGY STAR Clothes Washer, ENERGY STAR Dishwasher, Dryer - Gas, Extra Refrigerator/Freezer, Icemaker, Oven - Double, Range Hood, Stainless Steel Appliances, Washer, Water Heater
Heat Source Electric, Natural Gas
Laundry Main Floor, Upper Floor
Exterior
Exterior Feature Patio(s), Porch(es), Screened
Parking Features Additional Storage Area, Garage - Side Entry
Garage Spaces 4.0
Fence Decorative
Utilities Available Cable TV, Natural Gas Available, Sewer Available, Electric Available
Water Access N
View Courtyard, Garden/Lawn
Accessibility 48\"+ Halls, Elevator
Porch Patio(s), Porch(es), Screened
Total Parking Spaces 4
Garage Y
Building
Lot Description Cleared
Story 4
Foundation Block, Concrete Perimeter
Above Ground Finished SqFt 5289
Sewer Public Sewer
Water Public
Architectural Style Georgian, Manor
Level or Stories 4
Additional Building Above Grade, Below Grade
New Construction N
Schools
High Schools Annapolis
School District Anne Arundel County Public Schools
Others
Senior Community No
Tax ID 020600008388750
Ownership Fee Simple
SqFt Source 5289
Security Features Carbon Monoxide Detector(s),24 hour security,Exterior Cameras
Special Listing Condition Standard
Virtual Tour https://drive.google.com/drive/folders/10ZQQbcvGtswocJxZLtAvEoEsB5BXV6Me?usp=sharing





