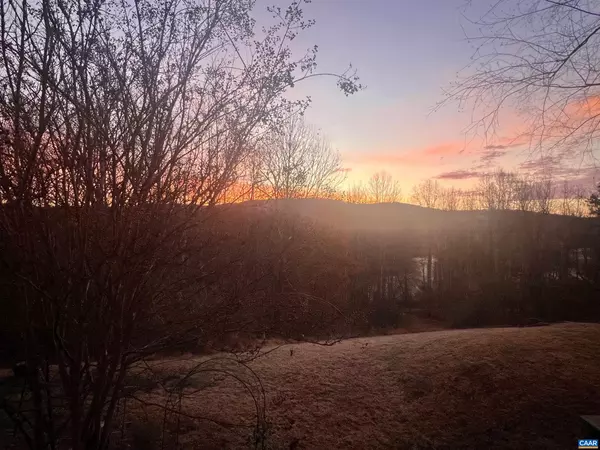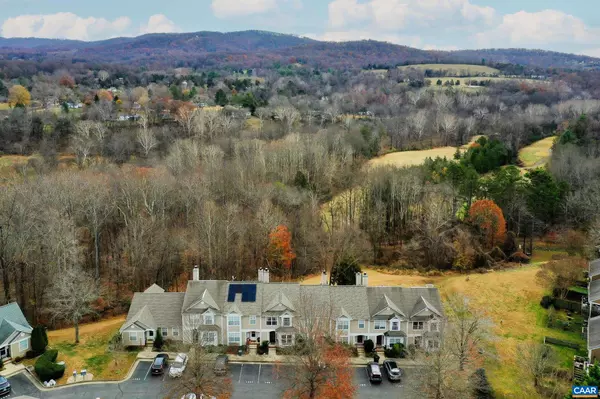1461 GLENSIDE GREEN Charlottesville, VA 22901

Open House
Sat Nov 22, 2:00pm - 4:00pm
Sun Nov 23, 2:00pm - 4:00pm
UPDATED:
Key Details
Property Type Townhouse
Sub Type Interior Row/Townhouse
Listing Status Active
Purchase Type For Sale
Square Footage 2,236 sqft
Price per Sqft $178
Subdivision Unknown
MLS Listing ID 671251
Style Contemporary
Bedrooms 4
Full Baths 3
Half Baths 1
Condo Fees $100
HOA Fees $167/mo
HOA Y/N Y
Abv Grd Liv Area 1,486
Year Built 1999
Annual Tax Amount $3,521
Tax Year 2025
Lot Size 1,742 Sqft
Acres 0.04
Property Sub-Type Interior Row/Townhouse
Source CAAR
Property Description
Location
State VA
County Albemarle
Zoning R
Rooms
Other Rooms Living Room, Dining Room, Kitchen, Laundry, Recreation Room, Full Bath, Half Bath, Additional Bedroom
Basement Fully Finished, Full, Heated, Interior Access
Interior
Heating Baseboard, Heat Pump(s)
Cooling Programmable Thermostat, Central A/C, Heat Pump(s)
Flooring Carpet, Concrete
Fireplaces Number 1
Fireplaces Type Wood
Inclusions Washer and Dryer, Outdoor Shed. Hardware for Security system (not connected) Basement track lighting conveys as-is.
Equipment Dryer, Washer
Fireplace Y
Appliance Dryer, Washer
Exterior
Amenities Available Swimming Pool
View Golf Course, Mountain, Garden/Lawn
Roof Type Architectural Shingle
Accessibility None
Garage N
Building
Lot Description Sloping, Partly Wooded
Story 2
Foundation Block, Concrete Perimeter
Above Ground Finished SqFt 1486
Sewer Public Sewer
Water Public
Architectural Style Contemporary
Level or Stories 2
Additional Building Above Grade, Below Grade
Structure Type Vaulted Ceilings,Cathedral Ceilings
New Construction N
Schools
Middle Schools Burley
High Schools Albemarle
School District Albemarle County Public Schools
Others
HOA Fee Include Ext Bldg Maint,Pool(s),Snow Removal,Trash
Ownership Other
SqFt Source 2236
Security Features Security System
Special Listing Condition Standard
Virtual Tour https://mls.ricoh360.com/d495e90f-ae92-4441-b655-725e69766319





