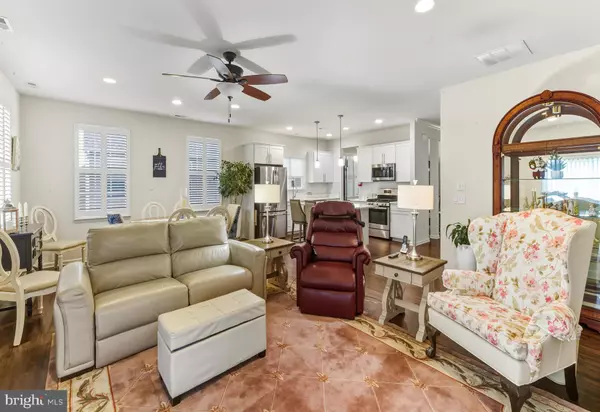504 CASTLEBAY DR Williamstown, NJ 08094

UPDATED:
Key Details
Property Type Single Family Home
Sub Type Detached
Listing Status Active
Purchase Type For Sale
Square Footage 1,716 sqft
Price per Sqft $291
Subdivision Stirling Glen
MLS Listing ID NJGL2066870
Style A-Frame,Ranch/Rambler
Bedrooms 3
Full Baths 2
HOA Fees $150/mo
HOA Y/N Y
Abv Grd Liv Area 1,716
Year Built 2020
Available Date 2025-11-22
Annual Tax Amount $9,528
Tax Year 2025
Lot Size 7,144 Sqft
Acres 0.16
Lot Dimensions 0.00 x 0.00
Property Sub-Type Detached
Source BRIGHT
Property Description
Spacious Layout: Open floor plan that seamlessly connects the living, dining, and kitchen areas—perfect for entertaining or everyday living.
Modern Kitchen: Equipped with sleek stainless steel appliances, ample cabinetry, and a large island ideal for meal prep and casual dining.
Comfortable Bedrooms: Three well-sized bedrooms, including a primary suite with a private bathroom and generous closet space.
Elegant Bathrooms: Two full bathrooms featuring contemporary fixtures and finishes.
Dining Room: A dedicated dining area that flows naturally from the kitchen, ideal for hosting family and friends.
Garage: Attached 2-car garage providing convenience and additional storage. The attic has pull down steps.
Built in 2020: Enjoy the benefits of newer construction with energy-efficient systems and modern design details.
This home offers the perfect balance of modern living and community connection—ideal for those seeking comfort, convenience, and a vibrant adult community. Close to supermarkets and major highways and Scotland Run Golf Course.
Location
State NJ
County Gloucester
Area Monroe Twp (20811)
Zoning RESIDENTIAL
Rooms
Other Rooms Dining Room, Primary Bedroom, Bedroom 2, Bedroom 3, Kitchen, Breakfast Room, Great Room, Bathroom 2, Primary Bathroom
Main Level Bedrooms 3
Interior
Interior Features Attic, Bathroom - Walk-In Shower, Bathroom - Stall Shower, Breakfast Area, Dining Area, Floor Plan - Open, Kitchen - Island, Pantry, Sprinkler System, Wood Floors, Carpet
Hot Water Natural Gas
Heating Forced Air
Cooling Central A/C
Equipment Built-In Microwave, Disposal, Dryer - Gas, Dryer - Electric, Oven/Range - Gas, Refrigerator, Stainless Steel Appliances, Washer - Front Loading, Water Heater
Fireplace N
Appliance Built-In Microwave, Disposal, Dryer - Gas, Dryer - Electric, Oven/Range - Gas, Refrigerator, Stainless Steel Appliances, Washer - Front Loading, Water Heater
Heat Source Natural Gas
Exterior
Parking Features Garage - Front Entry, Additional Storage Area, Garage Door Opener
Garage Spaces 2.0
Water Access N
Roof Type Asphalt
Accessibility No Stairs, Level Entry - Main
Attached Garage 2
Total Parking Spaces 2
Garage Y
Building
Story 1
Foundation Slab
Above Ground Finished SqFt 1716
Sewer Public Septic
Water Public
Architectural Style A-Frame, Ranch/Rambler
Level or Stories 1
Additional Building Above Grade, Below Grade
New Construction N
Schools
School District Monroe Township Public Schools
Others
HOA Fee Include Common Area Maintenance,Lawn Maintenance,Snow Removal
Senior Community Yes
Age Restriction 55
Tax ID 11-001420106-00007
Ownership Fee Simple
SqFt Source 1716
Acceptable Financing FHA, Cash, Conventional
Horse Property N
Listing Terms FHA, Cash, Conventional
Financing FHA,Cash,Conventional
Special Listing Condition Standard





