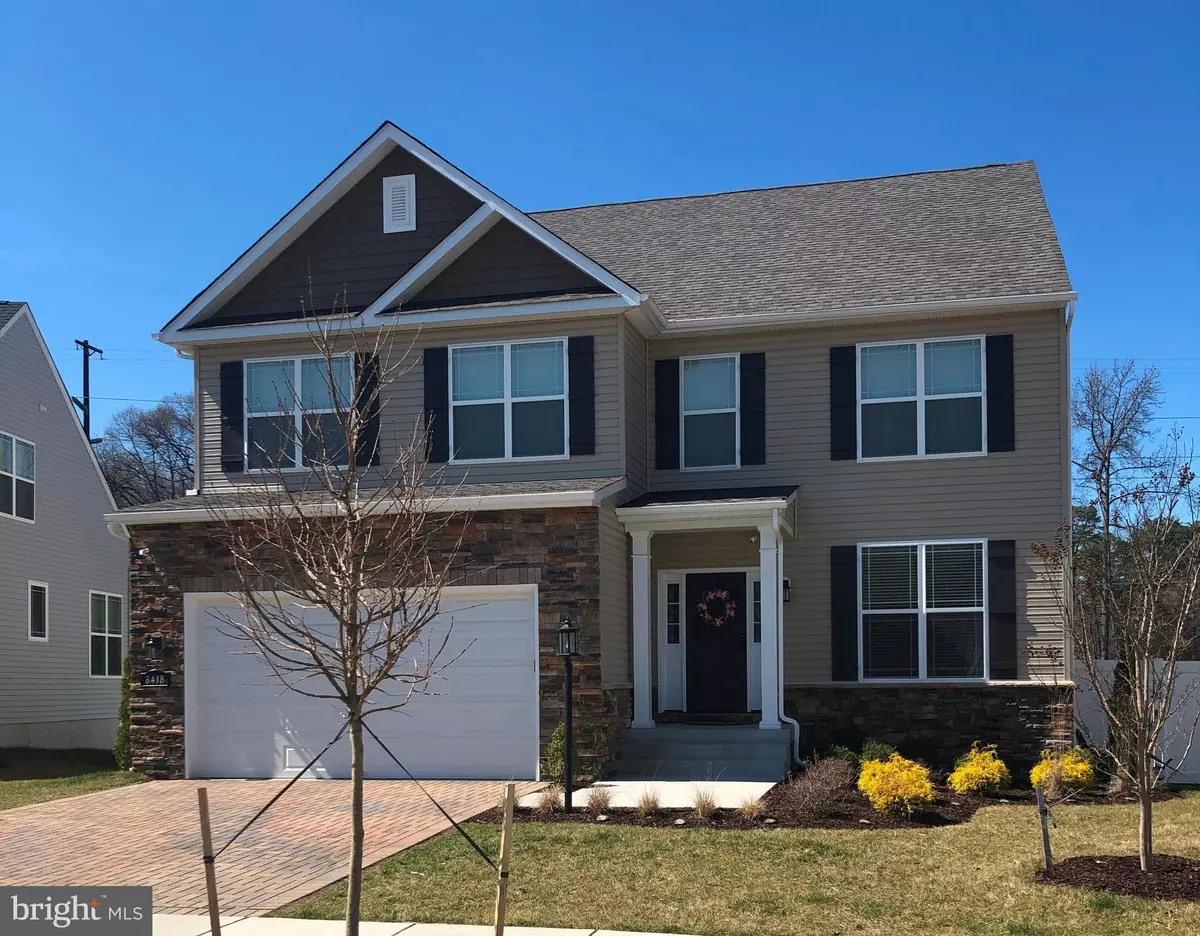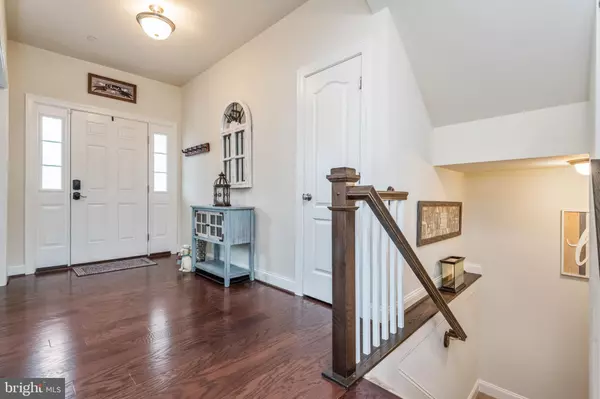Bought with Walter S Bowman • Keller Williams Capital Properties
$575,000
$575,000
For more information regarding the value of a property, please contact us for a free consultation.
8418 SPRING CREEK WAY Severn, MD 21144
4 Beds
3 Baths
2,699 SqFt
Key Details
Sold Price $575,000
Property Type Single Family Home
Sub Type Detached
Listing Status Sold
Purchase Type For Sale
Square Footage 2,699 sqft
Price per Sqft $213
Subdivision Clarks Crossing
MLS Listing ID MDAA429804
Sold Date 06/29/20
Style Transitional
Bedrooms 4
Full Baths 2
Half Baths 1
HOA Fees $16/ann
HOA Y/N Y
Abv Grd Liv Area 2,699
Year Built 2018
Annual Tax Amount $5,721
Tax Year 2020
Lot Size 6,697 Sqft
Acres 0.15
Property Sub-Type Detached
Source BRIGHT
Property Description
Stunning new construction (2018) with all the right upgrades and features! When you step inside this light filled 4 bedroom home you'll feel the warmth of the rich upgraded hardwoods throughout the Main level. From the foyer you'll see through to the back of the home and the floor to ceiling stacked stone fireplace, which is the focal point of the Family Room and is further enhanced by the soaring ceiling and spaciousness of the open floor plan. The kitchen, directly across from the Family Room, is fully equipped with stainless appliances, granite counters, convection oven with 2 separate cooking chambers and a mobile island with seating that will convey. The upper level features an open feel with 4 spacious bedrooms due to the bump out that was added for extra sq footage. The luxury Master Bath is fabulous with its generous sized walk-in shower, soaking tub, double vanity and large walk-in closet. The Lower level is fully finished and is perfect for the kids playroom or theater room . Additionally you'll find a fenced backyard complete with stone patio and stationary gazebo that also conveys. Don't miss the main level library/office, upgraded lighting fixtures, upper level laundry and landscaped gardens with mulched beds. Community is DONE, LOW HOA & MOVE IN READY!!! Be sure to check out the virtual tour!
Location
State MD
County Anne Arundel
Zoning R2
Rooms
Other Rooms Living Room, Dining Room, Primary Bedroom, Bedroom 2, Bedroom 3, Bedroom 4, Kitchen, Family Room, Library, Breakfast Room, Recreation Room
Basement Full, Fully Finished
Interior
Interior Features Breakfast Area, Carpet, Ceiling Fan(s), Family Room Off Kitchen, Floor Plan - Open, Formal/Separate Dining Room, Kitchen - Eat-In, Kitchen - Island, Primary Bath(s), Pantry, Recessed Lighting, Upgraded Countertops, Walk-in Closet(s), Wood Floors, Window Treatments
Heating Heat Pump(s)
Cooling Central A/C, Ceiling Fan(s)
Flooring Carpet, Ceramic Tile, Hardwood
Fireplaces Number 1
Fireplaces Type Mantel(s), Stone
Equipment Dishwasher, Disposal, Icemaker, Oven - Self Cleaning, Refrigerator, Water Dispenser, Microwave, Stainless Steel Appliances
Fireplace Y
Appliance Dishwasher, Disposal, Icemaker, Oven - Self Cleaning, Refrigerator, Water Dispenser, Microwave, Stainless Steel Appliances
Heat Source Electric
Laundry Upper Floor
Exterior
Exterior Feature Patio(s)
Parking Features Garage - Front Entry
Garage Spaces 2.0
Water Access N
Accessibility None
Porch Patio(s)
Attached Garage 2
Total Parking Spaces 2
Garage Y
Building
Story 3
Above Ground Finished SqFt 2699
Sewer Public Sewer
Water Public
Architectural Style Transitional
Level or Stories 3
Additional Building Above Grade, Below Grade
Structure Type 9'+ Ceilings,2 Story Ceilings
New Construction N
Schools
Elementary Schools Ridgeway
Middle Schools Old Mill M South
High Schools Old Mill
School District Anne Arundel County Public Schools
Others
Senior Community No
Tax ID 020417190247729
Ownership Fee Simple
SqFt Source 2699
Security Features Exterior Cameras
Special Listing Condition Standard
Read Less
Want to know what your home might be worth? Contact us for a FREE valuation!

Our team is ready to help you sell your home for the highest possible price ASAP







