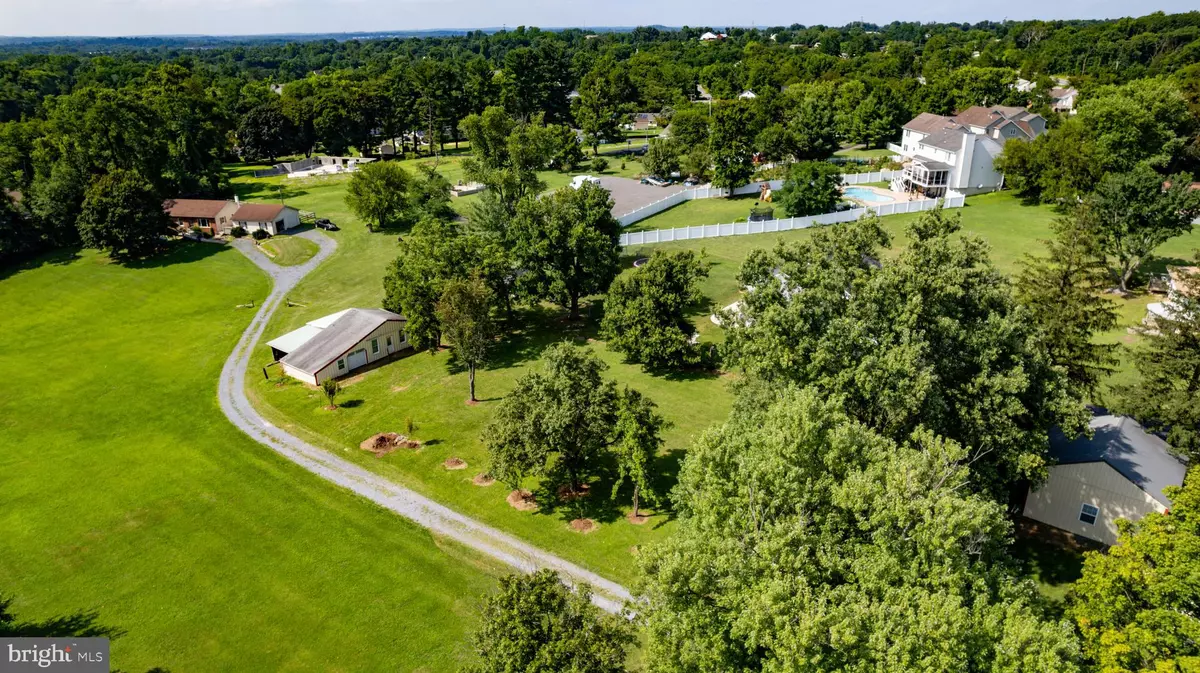Bought with Courtney Gibson • Next Step Realty
$515,000
$499,000
3.2%For more information regarding the value of a property, please contact us for a free consultation.
8326 SUNSET DR Ellicott City, MD 21043
4 Beds
3 Baths
1,672 SqFt
Key Details
Sold Price $515,000
Property Type Single Family Home
Sub Type Detached
Listing Status Sold
Purchase Type For Sale
Square Footage 1,672 sqft
Price per Sqft $308
Subdivision Valley View
MLS Listing ID MDHW2030400
Sold Date 08/21/23
Style Cape Cod
Bedrooms 4
Full Baths 2
Half Baths 1
HOA Y/N N
Abv Grd Liv Area 1,272
Year Built 1965
Available Date 2023-07-26
Annual Tax Amount $5,575
Tax Year 2023
Lot Size 0.890 Acres
Acres 0.89
Property Sub-Type Detached
Source BRIGHT
Property Description
Location, location, location! This expansive property features the 4 bed/2.5 bath + office main house and TWO additional structures, including a high-ceilinged 600 sqft "mechanic's garage" and an 800 sqft barn/workshop/artist's studio in back. The freshly painted main house boasts the original oak floors, with recent bathroom renovations (2020) and two kitchens: main kitchen was renovated in 2012 and the basement kitchen was renovated in 2022. Fully finished, walk-out basement was remodeled in 2022. Central HVAC was replaced in 2016. A multi-zone mini-split was added in 2022 for added bedroom comfort. This property was originally part of a large orchard, and the owner has lovingly worked to restore it with various maturing fruit trees, including APPLE, PEAR, PEACH, PLUM and APRICOT trees! There is also a raised vegetable garden in the backyard. Beautiful flat lot. Plenty of space to expand the house. Live your best country life minutes away from ALL the conveniences of Ellicott City and easy access to highways 100, 29 and 96. Sold AS IS.
Location
State MD
County Howard
Zoning R20
Direction South
Rooms
Other Rooms Living Room, Primary Bedroom, Bedroom 2, Bedroom 3, Bedroom 4, Kitchen, Family Room
Basement Fully Finished, Walkout Level
Main Level Bedrooms 2
Interior
Interior Features Wood Floors, Ceiling Fan(s)
Hot Water Natural Gas
Heating Forced Air
Cooling Ductless/Mini-Split, Central A/C
Flooring Wood
Fireplaces Number 1
Fireplaces Type Fireplace - Glass Doors
Equipment Negotiable
Fireplace Y
Heat Source Natural Gas
Exterior
Parking Features Oversized, Additional Storage Area, Other
Garage Spaces 6.0
Water Access N
Roof Type Architectural Shingle
Accessibility None
Total Parking Spaces 6
Garage Y
Building
Story 3
Foundation Other
Above Ground Finished SqFt 1272
Sewer Public Sewer
Water Public
Architectural Style Cape Cod
Level or Stories 3
Additional Building Above Grade, Below Grade
New Construction N
Schools
School District Howard County Public School System
Others
Senior Community No
Tax ID 1402212803
Ownership Fee Simple
SqFt Source 1672
Special Listing Condition Standard
Read Less
Want to know what your home might be worth? Contact us for a FREE valuation!

Our team is ready to help you sell your home for the highest possible price ASAP







