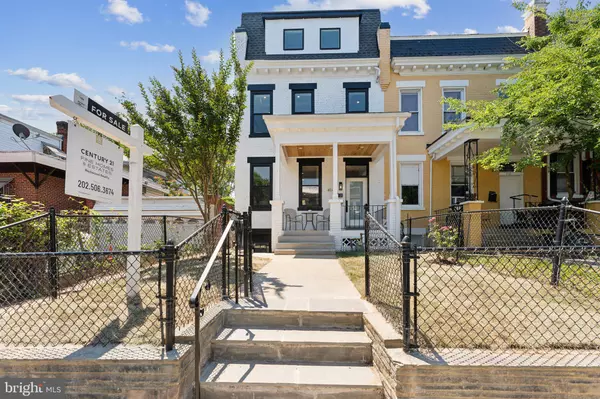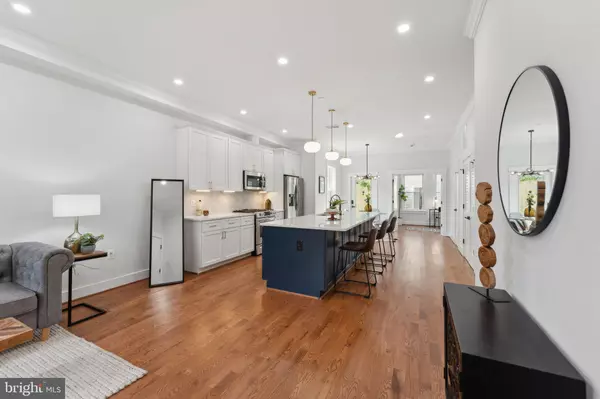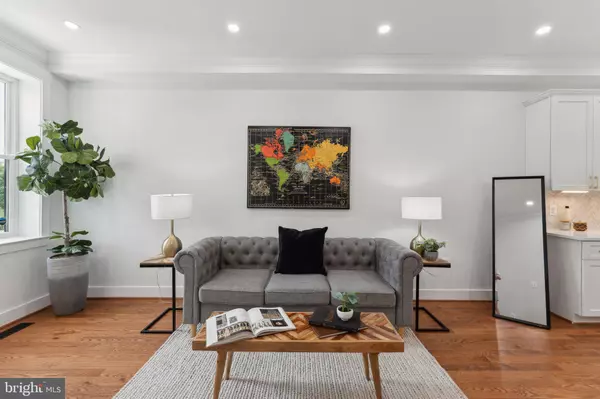$695,000
$699,999
0.7%For more information regarding the value of a property, please contact us for a free consultation.
414 LURAY PL NW #1 Washington, DC 20010
4 Beds
3 Baths
1,600 SqFt
Key Details
Sold Price $695,000
Property Type Condo
Sub Type Condo/Co-op
Listing Status Sold
Purchase Type For Sale
Square Footage 1,600 sqft
Price per Sqft $434
Subdivision Columbia Heights
MLS Listing ID DCDC2167408
Sold Date 11/20/24
Style Contemporary
Bedrooms 4
Full Baths 2
Half Baths 1
Condo Fees $263/mo
HOA Y/N N
Abv Grd Liv Area 1,600
Originating Board BRIGHT
Year Built 2024
Tax Year 2024
Property Description
**NEW CONSTRUCTION!!** Welcome home! This brand-new contemporary condo offers a perfect blend of luxury and modern design, situated in the vibrant heart of Washington, DC. Spanning two spacious levels, this exceptional property features 4 bedrooms, 2.5 bathrooms, and an array of high-end finishes and amenities as well as over 1,600 sq. ft. of bliss.
The main level boasts an expansive open layout that seamlessly connects the living, kitchen, and dining areas, creating an ideal space for both relaxing and entertaining. The state-of-the-art kitchen is a culinary enthusiast's dream, complete with an extensive kitchen island, sleek stainless steel appliances, and stylish two-tone cabinetry topped with white quartz countertops. Abundant natural light floods the space, highlighting the beautiful wood floors and contemporary finishes throughout. Additionally, this level includes a versatile bedroom that can easily function as an office, studio, or guest room, along with a convenient half bath for guests and entertaining.
On the lower level, retreat to the luxurious primary suite, featuring a custom spa-like bathroom with exquisite finishes designed for ultimate relaxation. Two additional spacious bedrooms provide ample room for family or guests, complemented by a beautifully appointed full bathroom. Step outside to your own private outdoor oasis in the back of the property, perfect for al fresco dining, gardening, or simply unwinding after a long day.
Nestled in the heart of Washington, DC, you’ll be just steps away from top dining, shopping, cultural attractions, and public transportation. This stunning condo offers the best of urban living with the comfort and style of a new construction home. Don’t miss the opportunity to make this exceptional property yours! Schedule a private showing today and experience the epitome of modern DC living.
Location
State DC
County Washington
Zoning RF-1
Rooms
Basement Full, Fully Finished
Main Level Bedrooms 1
Interior
Interior Features Combination Kitchen/Living, Dining Area, Entry Level Bedroom, Floor Plan - Open, Kitchen - Gourmet, Kitchen - Island, Primary Bath(s), Recessed Lighting, Bathroom - Soaking Tub, Bathroom - Stall Shower, Upgraded Countertops, Wood Floors
Hot Water Electric
Heating Forced Air
Cooling Central A/C
Flooring Ceramic Tile, Hardwood
Equipment Built-In Microwave, Dishwasher, Dryer, Disposal, Energy Efficient Appliances, ENERGY STAR Clothes Washer, ENERGY STAR Dishwasher, ENERGY STAR Refrigerator, Icemaker, Microwave, Oven/Range - Gas, Refrigerator, Stainless Steel Appliances, Washer, Water Heater
Fireplace N
Window Features Double Pane,Energy Efficient,Insulated
Appliance Built-In Microwave, Dishwasher, Dryer, Disposal, Energy Efficient Appliances, ENERGY STAR Clothes Washer, ENERGY STAR Dishwasher, ENERGY STAR Refrigerator, Icemaker, Microwave, Oven/Range - Gas, Refrigerator, Stainless Steel Appliances, Washer, Water Heater
Heat Source Electric
Laundry Has Laundry, Dryer In Unit, Washer In Unit
Exterior
Exterior Feature Porch(es)
Amenities Available Common Grounds
Waterfront N
Water Access N
Accessibility Other
Porch Porch(es)
Garage N
Building
Story 2
Foundation Concrete Perimeter
Sewer Public Sewer
Water Public
Architectural Style Contemporary
Level or Stories 2
Additional Building Above Grade
Structure Type 9'+ Ceilings,Tray Ceilings
New Construction Y
Schools
School District District Of Columbia Public Schools
Others
Pets Allowed Y
HOA Fee Include Common Area Maintenance,Ext Bldg Maint,Lawn Maintenance,Reserve Funds,Sewer,Water,Gas
Senior Community No
Ownership Condominium
Acceptable Financing Cash, Conventional, FHA, VA
Listing Terms Cash, Conventional, FHA, VA
Financing Cash,Conventional,FHA,VA
Special Listing Condition Standard
Pets Description No Pet Restrictions
Read Less
Want to know what your home might be worth? Contact us for a FREE valuation!

Our team is ready to help you sell your home for the highest possible price ASAP

Bought with Edgardo R Suarez • TTR Sotheby's International Realty






