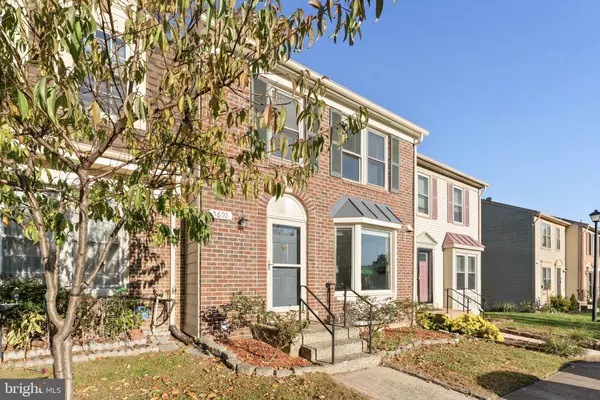$545,000
$545,000
For more information regarding the value of a property, please contact us for a free consultation.
5692 CHAPEL RUN CT Centreville, VA 20120
4 Beds
4 Baths
1,280 SqFt
Key Details
Sold Price $545,000
Property Type Townhouse
Sub Type Interior Row/Townhouse
Listing Status Sold
Purchase Type For Sale
Square Footage 1,280 sqft
Price per Sqft $425
Subdivision Heritage Crossing
MLS Listing ID VAFX2207392
Sold Date 11/26/24
Style Colonial
Bedrooms 4
Full Baths 3
Half Baths 1
HOA Fees $91/qua
HOA Y/N Y
Abv Grd Liv Area 1,280
Originating Board BRIGHT
Year Built 1987
Annual Tax Amount $5,232
Tax Year 2024
Lot Size 1,387 Sqft
Acres 0.03
Property Description
Welcome to this beautifully renovated townhouse, featuring 4 bedrooms and 3.5 baths.
Step inside to find elegant LVP flooring flowing seamlessly through the main living areas, complemented by fresh paint and brand-new appliances. The inviting living room opens to a spacious deck, ideal for outdoor relaxation and entertaining. Enjoy the natural light that fills the home.
The upper level boasts 3 comfortable bedrooms, including a stunning primary suite with an ensuite bath for your privacy and convenience.
The finished lower level features a family room, an additional bedroom, and a full bath, making it ideal for guests. A walkout basement provides easy access to the outdoors, and you'll love the serene view as the property backs to trees, creating a peaceful retreat.
Plus, you’ll appreciate the convenience of 2 assigned parking spaces. Don’t miss your chance to own this move-in-ready home. Schedule a tour today!
Location
State VA
County Fairfax
Zoning 312
Rooms
Basement Full, Fully Finished, Outside Entrance, Rear Entrance, Walkout Level, Daylight, Full, Interior Access
Interior
Interior Features Ceiling Fan(s), Bathroom - Tub Shower, Breakfast Area, Carpet, Dining Area, Floor Plan - Traditional, Kitchen - Eat-In, Primary Bath(s), Recessed Lighting, Upgraded Countertops, Walk-in Closet(s)
Hot Water Electric
Heating Heat Pump(s)
Cooling Central A/C, Ceiling Fan(s)
Flooring Luxury Vinyl Plank, Carpet
Fireplaces Number 1
Equipment Built-In Microwave, Dishwasher, Disposal, Dryer, Refrigerator, Stove, Washer
Fireplace Y
Appliance Built-In Microwave, Dishwasher, Disposal, Dryer, Refrigerator, Stove, Washer
Heat Source Electric
Laundry Lower Floor
Exterior
Exterior Feature Deck(s), Patio(s)
Garage Spaces 2.0
Parking On Site 2
Fence Fully, Rear, Wood
Amenities Available Tennis Courts, Tot Lots/Playground
Water Access N
Roof Type Shingle
Accessibility None
Porch Deck(s), Patio(s)
Total Parking Spaces 2
Garage N
Building
Story 3
Foundation Other
Sewer Public Sewer
Water Public
Architectural Style Colonial
Level or Stories 3
Additional Building Above Grade, Below Grade
New Construction N
Schools
Elementary Schools London Towne
Middle Schools Stone
High Schools Westfield
School District Fairfax County Public Schools
Others
HOA Fee Include Common Area Maintenance,Management,Trash,Snow Removal,Reserve Funds
Senior Community No
Tax ID 0543 16 0004
Ownership Fee Simple
SqFt Source Assessor
Acceptable Financing Cash, Conventional, FHA, VA
Listing Terms Cash, Conventional, FHA, VA
Financing Cash,Conventional,FHA,VA
Special Listing Condition Standard
Read Less
Want to know what your home might be worth? Contact us for a FREE valuation!

Our team is ready to help you sell your home for the highest possible price ASAP

Bought with Jae I Lee • Everland Realty LLC






