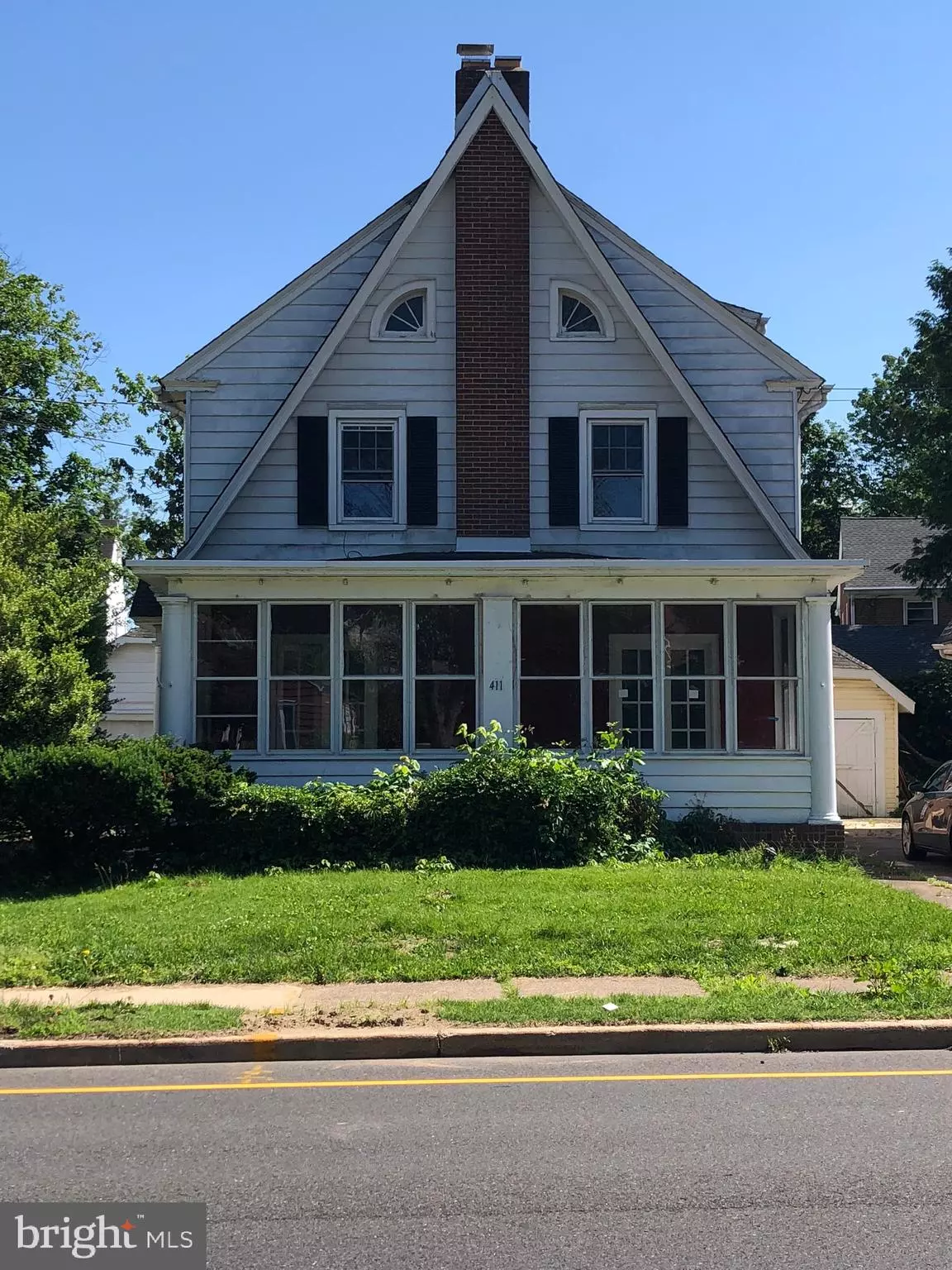Bought with NON MEMBER • Non Subscribing Office
$282,000
$279,999
0.7%For more information regarding the value of a property, please contact us for a free consultation.
411 SANHICAN DR Trenton, NJ 08618
5 Beds
2 Baths
1,644 SqFt
Key Details
Sold Price $282,000
Property Type Single Family Home
Sub Type Detached
Listing Status Sold
Purchase Type For Sale
Square Footage 1,644 sqft
Price per Sqft $171
Subdivision Glen Afton
MLS Listing ID NJME2053118
Sold Date 08/04/25
Style Colonial
Bedrooms 5
Full Baths 1
Half Baths 1
HOA Y/N N
Abv Grd Liv Area 1,644
Year Built 1940
Annual Tax Amount $4,174
Tax Year 2024
Lot Size 4,866 Sqft
Acres 0.11
Lot Dimensions 51.20 x 95.00
Property Sub-Type Detached
Source BRIGHT
Property Description
Great Location! This Spacious Classic Dutch Colonial offering 5 BR, 1 1/2 BA located in Trenton's beautiful Glen Afton Neighborhood. This home offers the unique characteristics you would expect in a home of this era including wainscoting in both the foyer & dining room, a wood burning fireplace highlighted by French doors in the Living Room & hardwood floors throughout. An updated Kitchen features ample cabinets, ceramic flooring plus sliders allow entry on to a deck and stone patio and into a private rear yard. Additional features include a large finished third floor room w/vaulted ceiling & skylights offers endless possibilities of being a perfect Family Room. A two car garage is an added bonus.
Location
State NJ
County Mercer
Area Trenton City (21111)
Zoning RESIDENTIAL
Rooms
Other Rooms Living Room, Dining Room, Primary Bedroom, Bedroom 2, Bedroom 3, Bedroom 4, Kitchen, Other, Additional Bedroom
Interior
Interior Features Carpet, Dining Area, Family Room Off Kitchen, Formal/Separate Dining Room, Wood Floors
Hot Water Natural Gas
Heating Baseboard - Electric
Cooling Window Unit(s)
Equipment Dryer, Oven/Range - Gas, Refrigerator, Washer
Fireplace N
Appliance Dryer, Oven/Range - Gas, Refrigerator, Washer
Heat Source Natural Gas
Exterior
Parking Features Garage - Front Entry
Garage Spaces 4.0
Water Access N
Accessibility None
Total Parking Spaces 4
Garage Y
Building
Story 3
Foundation Block
Sewer Public Sewer
Water Public
Architectural Style Colonial
Level or Stories 3
Additional Building Above Grade, Below Grade
New Construction N
Schools
School District Trenton Public Schools
Others
Pets Allowed Y
Senior Community No
Tax ID 11-36004-00007
Ownership Fee Simple
SqFt Source Assessor
Acceptable Financing Cash, Conventional, FHA
Listing Terms Cash, Conventional, FHA
Financing Cash,Conventional,FHA
Special Listing Condition Standard
Pets Allowed No Pet Restrictions
Read Less
Want to know what your home might be worth? Contact us for a FREE valuation!

Our team is ready to help you sell your home for the highest possible price ASAP






