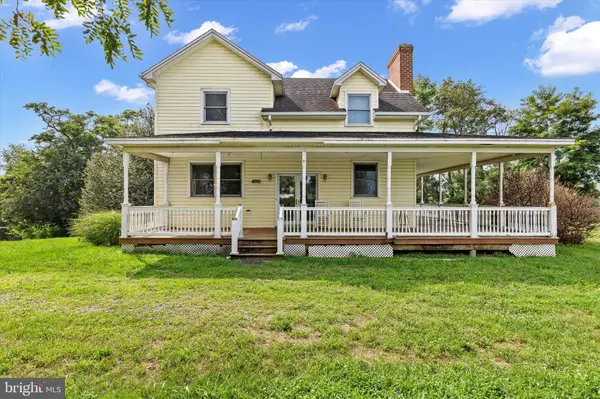Bought with Unrepresented Buyer • Unrepresented Buyer Office
$331,500
$275,000
20.5%For more information regarding the value of a property, please contact us for a free consultation.
1527 WALNUT BOTTOM RD Newville, PA 17241
2 Beds
2 Baths
2,064 SqFt
Key Details
Sold Price $331,500
Property Type Single Family Home
Sub Type Detached
Listing Status Sold
Purchase Type For Sale
Square Footage 2,064 sqft
Price per Sqft $160
Subdivision None Available
MLS Listing ID PACB2044794
Sold Date 08/29/25
Style Traditional
Bedrooms 2
Full Baths 2
HOA Y/N N
Abv Grd Liv Area 2,064
Year Built 2000
Available Date 2025-07-31
Annual Tax Amount $4,552
Tax Year 2025
Lot Size 3.080 Acres
Acres 3.08
Property Sub-Type Detached
Source BRIGHT
Property Description
Have you been looking for a PROJECT? This may be the project you've been waiting for! BEAUTIFUL location, BEAUTIFUL views, and GREAT opportunity to update/renovate/rehab! This is an estate - home to be sold AS-IS. PLEASE do NOT drive up to the home without a scheduled appointment & accompanied by a REALTOR. Home is not visible from the road.
Location
State PA
County Cumberland
Area Penn Twp (14431)
Zoning AGRICULTURE
Rooms
Other Rooms Living Room, Bedroom 2, Kitchen, Den, Basement, Bedroom 1, Storage Room, Bathroom 1, Bathroom 2
Basement Full, Interior Access, Outside Entrance, Sump Pump, Unfinished
Interior
Interior Features Bathroom - Soaking Tub, Bathroom - Tub Shower, Built-Ins, Floor Plan - Traditional, Kitchen - Country, Water Treat System, Wood Floors
Hot Water Oil
Heating Baseboard - Hot Water
Cooling Central A/C
Flooring Wood
Equipment Dishwasher, Dryer - Electric, Oven/Range - Electric, Refrigerator, Washer, Water Conditioner - Rented, Water Heater
Fireplace N
Appliance Dishwasher, Dryer - Electric, Oven/Range - Electric, Refrigerator, Washer, Water Conditioner - Rented, Water Heater
Heat Source Oil
Laundry Basement
Exterior
Utilities Available Propane
Water Access N
Roof Type Composite
Accessibility None
Garage N
Building
Lot Description Partly Wooded, Private, Road Frontage, Sloping, Trees/Wooded
Story 2
Foundation Block
Sewer Septic Exists, Private Sewer, Mound System
Water Well, Private
Architectural Style Traditional
Level or Stories 2
Additional Building Above Grade, Below Grade
Structure Type Dry Wall,9'+ Ceilings
New Construction N
Schools
High Schools Big Spring
School District Big Spring
Others
Senior Community No
Tax ID 31-11-0300-100
Ownership Fee Simple
SqFt Source Assessor
Special Listing Condition Standard
Read Less
Want to know what your home might be worth? Contact us for a FREE valuation!

Our team is ready to help you sell your home for the highest possible price ASAP






